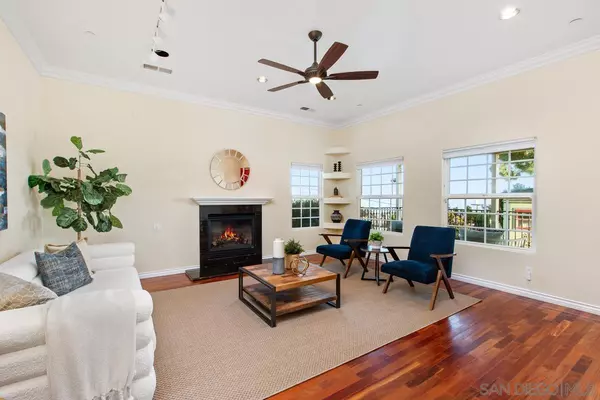$1,000,000
$975,000
2.6%For more information regarding the value of a property, please contact us for a free consultation.
4 Beds
3 Baths
2,502 SqFt
SOLD DATE : 10/08/2024
Key Details
Sold Price $1,000,000
Property Type Single Family Home
Sub Type Detached
Listing Status Sold
Purchase Type For Sale
Square Footage 2,502 sqft
Price per Sqft $399
Subdivision El Cajon
MLS Listing ID 240016409
Sold Date 10/08/24
Style Detached
Bedrooms 4
Full Baths 2
Half Baths 1
Construction Status Turnkey
HOA Y/N No
Year Built 2005
Property Description
Looking for breathtaking mountain views for under 1M? Look no further than this custom home featuring panoramic views, abundant natural light, lofty ceilings, & ample storage. The kitchen is a treat for culinary enthusiasts, while the 3-car garage & oversized driveway accommodate RVs, boats, or horse trailers. The versatile shed will ignite your artistic spirit. The flat useable lot is framed by mature drought tolerant landscaping, fruit trees & colorful blooms. Savings provided by the owned solar & newer(2021) HVAC system.
Looking for a breathtaking mountain view home for under 1M in SD? Look no further than this custom home. Wake to a stunning sunrise or wind down while enjoying the colorful transformation of the evening sky from the expansive front porch. The home is filled with an abundance of natural light & boasts lofty ceilings. The kitchen, a treat for culinary enthusiasts, features a 5-burner gas stove, ample cabinet & counter space, & convenient access to the backyard for seamless entertaining. The large rooms throughout provide the perfect canvas for your lifestyle, while extensive storage ensures that everything has its place. Enjoy energy savings & efficiency with the paid for solar system and a newer (2021) HVAC system. Car aficionados & outdoor enthusiasts will rejoice in the 3-car garage & RV parking, offering plenty of space for all your vehicles & gear. Plus, the delightful and versatile shed is the perfect spot for unwinding or pursuing your hobbies. Mature drought-resistant plants, a variety of fruit trees, & colorful blooms enhance the natural beauty of the surroundings. With a fenced flat lot, you'll find endless opportunities for outdoor fun & entertainment. Whether it's a lively gathering or a tranquil evening, this home offers the perfect setting for making memories.
Location
State CA
County San Diego
Community El Cajon
Area El Cajon (92021)
Rooms
Master Bedroom 17x13
Bedroom 2 18x13
Bedroom 3 12x11
Bedroom 4 16x11
Living Room 17x17
Dining Room 17x11
Kitchen 17x13
Interior
Heating Natural Gas
Cooling Central Forced Air
Fireplaces Number 1
Fireplaces Type FP in Living Room
Equipment Dishwasher, Dryer, Fire Sprinklers, Garage Door Opener, Microwave, Refrigerator, Shed(s), Solar Panels, Washer, Convection Oven, Gas Range
Steps Yes
Appliance Dishwasher, Dryer, Fire Sprinklers, Garage Door Opener, Microwave, Refrigerator, Shed(s), Solar Panels, Washer, Convection Oven, Gas Range
Laundry Laundry Room
Exterior
Exterior Feature Fiber Cement
Parking Features Attached, Direct Garage Access
Garage Spaces 3.0
Fence Partial
View Mountains/Hills, Panoramic
Roof Type Composition
Total Parking Spaces 11
Building
Story 2
Lot Size Range 7500-10889 SF
Sewer Septic Installed
Water Meter on Property
Level or Stories 2 Story
Construction Status Turnkey
Others
Ownership Fee Simple
Acceptable Financing Cash, Conventional, FHA, VA
Listing Terms Cash, Conventional, FHA, VA
Pets Allowed Yes
Read Less Info
Want to know what your home might be worth? Contact us for a FREE valuation!

Our team is ready to help you sell your home for the highest possible price ASAP

Bought with Ernest Pierce • Pierce & Co.






