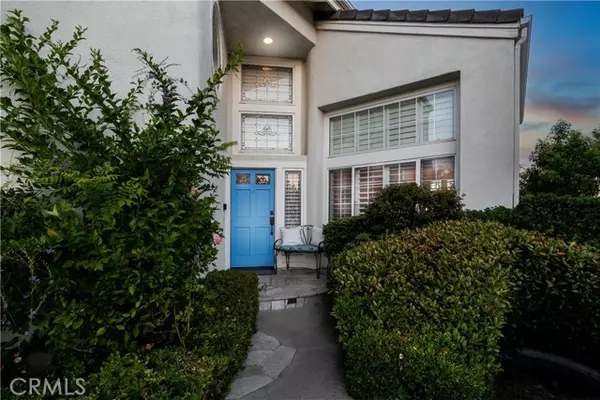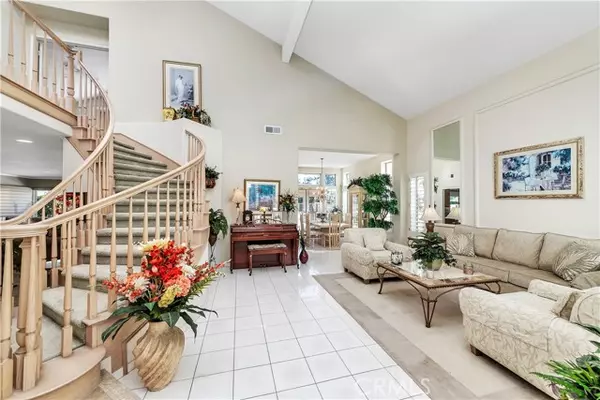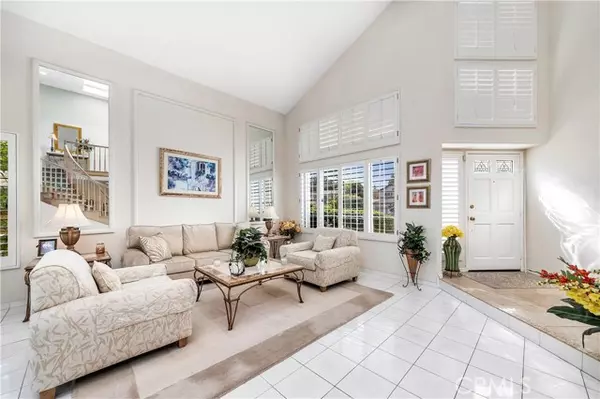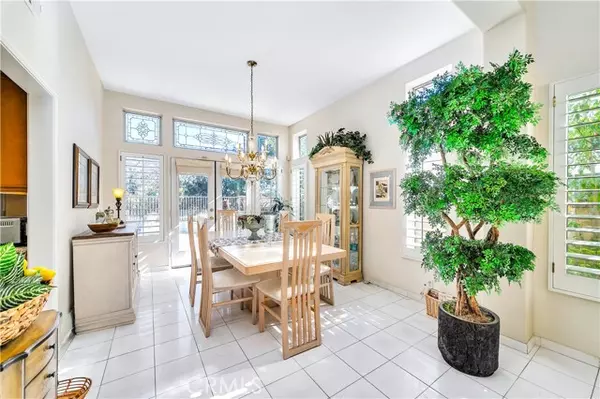$1,078,100
$1,080,000
0.2%For more information regarding the value of a property, please contact us for a free consultation.
4 Beds
3 Baths
3,184 SqFt
SOLD DATE : 10/04/2024
Key Details
Sold Price $1,078,100
Property Type Single Family Home
Sub Type Detached
Listing Status Sold
Purchase Type For Sale
Square Footage 3,184 sqft
Price per Sqft $338
MLS Listing ID SR24156162
Sold Date 10/04/24
Style Detached
Bedrooms 4
Full Baths 3
HOA Fees $77/mo
HOA Y/N Yes
Year Built 1992
Lot Size 5,353 Sqft
Acres 0.1229
Property Description
This stunning 4-bedroom, 3-bathroom plus bonus room residence is nestled in the coveted Northbridge Point area of Valencia, ideally situated on a tranquil cul-de-sac. As you step inside, you'll be greeted by a spacious living room featuring vaulted ceilings, seamlessly connecting to the chic formal dining room. The rooms are adorned with plantation shutters, creating a picturesque ambiance reminiscent of a Home and Garden magazine spread. The expansive family room beckons with a cozy fireplace and overlooks the serene backyard, perfect for relaxation and entertaining. The gourmet chefs kitchen is a culinary delight, boasting ample space and brightened by stainless steel appliances. Downstairs, a versatile bedroom offers flexibility as an office or guest room, conveniently located next to a bathroom. Ascend the grand staircase to discover the generously sized primary bedroom retreat, complete with a romantic fireplace including his and her walk-in closets. The ensuite bathroom is spacious and thoughtfully positioned within this luxurious space. Enjoy the relaxing view from the large picture window. Upstairs also features two additional large bedrooms, another bathroom, and a substantial bonus room, offering endless possibilities for recreation or relaxation. Outside, the low-maintenance backyard provides a peaceful setting and charming vistas for morning coffees or evening barbecues. Additional highlights include a 3-car garage and proximity to award-winning schools, restaurants, shopping amenities, scenic parks, and community pools with a clubhouse. Very Low HOA fees! No Me
This stunning 4-bedroom, 3-bathroom plus bonus room residence is nestled in the coveted Northbridge Point area of Valencia, ideally situated on a tranquil cul-de-sac. As you step inside, you'll be greeted by a spacious living room featuring vaulted ceilings, seamlessly connecting to the chic formal dining room. The rooms are adorned with plantation shutters, creating a picturesque ambiance reminiscent of a Home and Garden magazine spread. The expansive family room beckons with a cozy fireplace and overlooks the serene backyard, perfect for relaxation and entertaining. The gourmet chefs kitchen is a culinary delight, boasting ample space and brightened by stainless steel appliances. Downstairs, a versatile bedroom offers flexibility as an office or guest room, conveniently located next to a bathroom. Ascend the grand staircase to discover the generously sized primary bedroom retreat, complete with a romantic fireplace including his and her walk-in closets. The ensuite bathroom is spacious and thoughtfully positioned within this luxurious space. Enjoy the relaxing view from the large picture window. Upstairs also features two additional large bedrooms, another bathroom, and a substantial bonus room, offering endless possibilities for recreation or relaxation. Outside, the low-maintenance backyard provides a peaceful setting and charming vistas for morning coffees or evening barbecues. Additional highlights include a 3-car garage and proximity to award-winning schools, restaurants, shopping amenities, scenic parks, and community pools with a clubhouse. Very Low HOA fees! No Mello Roos Tax! This home truly embodies comfort, style, and convenience in a highly desirable Valencia location. Welcome home!
Location
State CA
County Los Angeles
Area Valencia (91354)
Zoning SCUR1
Interior
Cooling Central Forced Air
Fireplaces Type FP in Family Room
Equipment Dishwasher, Dryer, Microwave, Refrigerator, Washer, Gas Stove, Barbecue
Appliance Dishwasher, Dryer, Microwave, Refrigerator, Washer, Gas Stove, Barbecue
Laundry Laundry Room, Inside
Exterior
Parking Features Direct Garage Access
Garage Spaces 3.0
Pool Association
View Mountains/Hills, Neighborhood
Total Parking Spaces 3
Building
Lot Description Cul-De-Sac
Story 2
Lot Size Range 4000-7499 SF
Sewer Public Sewer
Water Public
Level or Stories 2 Story
Others
Monthly Total Fees $239
Acceptable Financing Cash To New Loan
Listing Terms Cash To New Loan
Special Listing Condition Standard
Read Less Info
Want to know what your home might be worth? Contact us for a FREE valuation!

Our team is ready to help you sell your home for the highest possible price ASAP

Bought with Potjanee Srisaereenuwat • Engel & Volkers Santa Clarita






