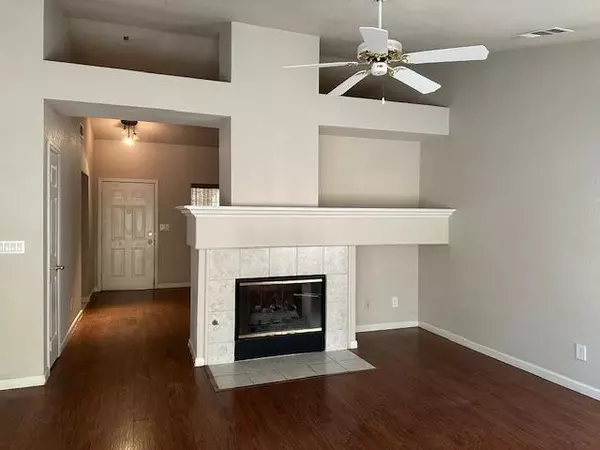$450,000
$450,000
For more information regarding the value of a property, please contact us for a free consultation.
3 Beds
2 Baths
1,372 SqFt
SOLD DATE : 09/20/2024
Key Details
Sold Price $450,000
Property Type Single Family Home
Sub Type Single Family Residence
Listing Status Sold
Purchase Type For Sale
Square Footage 1,372 sqft
Price per Sqft $327
MLS Listing ID 224074014
Sold Date 09/20/24
Bedrooms 3
Full Baths 2
HOA Y/N No
Originating Board MLS Metrolist
Year Built 1995
Lot Size 5,040 Sqft
Acres 0.1157
Property Description
Are you ready to cool off? This home has a pool to keep you cool in the summer time. This home is situated close to everything for you. Whether you commute or go shopping or hospitals this home is a great location. Bring the family and enjoy this cozy 3 bedroom home in weston ranch in a nice quiet neighborhood.
Location
State CA
County San Joaquin
Area 20803
Direction Highway 5 to Downing exit. To McDougald Blvd turn left and right on william moss blvd and right on kate linde circle and another right to stay on kate linde circle and house will be on the right hand side.
Rooms
Family Room Cathedral/Vaulted, Open Beam Ceiling
Master Bathroom Shower Stall(s), Double Sinks, Walk-In Closet, Window
Living Room Cathedral/Vaulted, Open Beam Ceiling
Dining Room Dining/Living Combo
Kitchen Island, Tile Counter
Interior
Interior Features Cathedral Ceiling, Open Beam Ceiling
Heating Central, Fireplace(s), Gas
Cooling Ceiling Fan(s), Central
Flooring Carpet, Laminate, Tile
Window Features Dual Pane Partial,Window Coverings,Window Screens
Appliance Free Standing Gas Oven, Gas Cook Top, Dishwasher, Disposal, Microwave
Laundry Laundry Closet, Inside Area
Exterior
Parking Features Attached, Garage Door Opener, Garage Facing Front
Garage Spaces 2.0
Fence Back Yard, Wood, Front Yard
Pool Built-In, Fenced
Utilities Available Cable Available, Public, Internet Available, Natural Gas Available
Roof Type Shingle,Composition
Topography Level,Trees Few
Street Surface Paved
Private Pool Yes
Building
Lot Description Cul-De-Sac, Low Maintenance
Story 1
Foundation Slab
Sewer Public Sewer
Water Water District, Public
Architectural Style Contemporary
Level or Stories One
Schools
Elementary Schools Manteca Unified
Middle Schools Manteca Unified
High Schools Manteca Unified
School District San Joaquin
Others
Senior Community No
Tax ID 164-300-15
Special Listing Condition Offer As Is
Pets Allowed Yes, Service Animals OK, Cats OK, Dogs OK
Read Less Info
Want to know what your home might be worth? Contact us for a FREE valuation!

Our team is ready to help you sell your home for the highest possible price ASAP

Bought with Intero Real Estate Services






