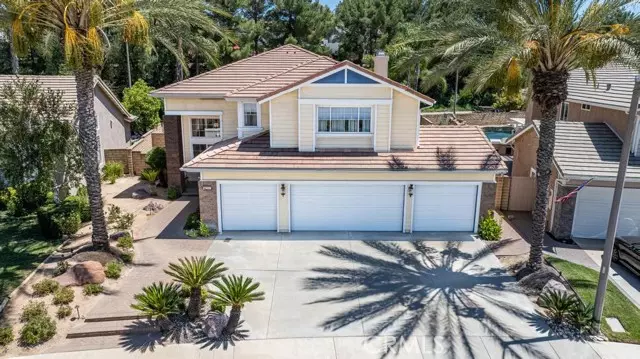$1,250,000
$1,250,000
For more information regarding the value of a property, please contact us for a free consultation.
4 Beds
3 Baths
2,626 SqFt
SOLD DATE : 09/20/2024
Key Details
Sold Price $1,250,000
Property Type Single Family Home
Sub Type Detached
Listing Status Sold
Purchase Type For Sale
Square Footage 2,626 sqft
Price per Sqft $476
MLS Listing ID SR24167255
Sold Date 09/20/24
Style Detached
Bedrooms 4
Full Baths 3
HOA Fees $72/mo
HOA Y/N Yes
Year Built 1994
Lot Size 8,025 Sqft
Acres 0.1842
Property Description
One of the most impressive homes in Valencia Northbridge Point. Upgraded with no details left untouched! Truly a showstopper! Gorgeous pool with oversized grotto & waterfall, swim up bar seating for your backyard parties, 10ft BBQ island, covered patio and grassy area! Kitchen has been remodeled with a rare luxury natural Patagonia waterfall island, custom off-white cabinetry with a custom hood to match, Fisher and Paykel cooktop, and redesigned pantry with pull-outs. Newer light fixtures and window coverings throughout. Downstairs features newer tile floors. This floorplan known as the super family offers an oversized family room (great for entertaining), fireplace that has been remodeled with Turkish limestone and recessed lighting. Laundry and bath are also located on the first level. The wrought iron staircase with stained maple wood will lead you up to the primary suite as well as 3 more bedrooms. The primary bedroom has custom built-in cabinetry and vanity. The primary bathroom has newer custom cabinetry, newer granite, oversized soaking tub, walk-in shower and His and Hers closets. Upstairs shared bathroom has also been remodeled with a newer walk-in shower, vanity and tile. 4-car garage with the last bay offering dual access, great for a small boat or your toys. HVAC was upgraded in 2022. No MELLO ROOS and Low HOA. Community is known for its paseos, pools, play area and other amenities.
One of the most impressive homes in Valencia Northbridge Point. Upgraded with no details left untouched! Truly a showstopper! Gorgeous pool with oversized grotto & waterfall, swim up bar seating for your backyard parties, 10ft BBQ island, covered patio and grassy area! Kitchen has been remodeled with a rare luxury natural Patagonia waterfall island, custom off-white cabinetry with a custom hood to match, Fisher and Paykel cooktop, and redesigned pantry with pull-outs. Newer light fixtures and window coverings throughout. Downstairs features newer tile floors. This floorplan known as the super family offers an oversized family room (great for entertaining), fireplace that has been remodeled with Turkish limestone and recessed lighting. Laundry and bath are also located on the first level. The wrought iron staircase with stained maple wood will lead you up to the primary suite as well as 3 more bedrooms. The primary bedroom has custom built-in cabinetry and vanity. The primary bathroom has newer custom cabinetry, newer granite, oversized soaking tub, walk-in shower and His and Hers closets. Upstairs shared bathroom has also been remodeled with a newer walk-in shower, vanity and tile. 4-car garage with the last bay offering dual access, great for a small boat or your toys. HVAC was upgraded in 2022. No MELLO ROOS and Low HOA. Community is known for its paseos, pools, play area and other amenities.
Location
State CA
County Los Angeles
Area Valencia (91354)
Zoning SCUR1
Interior
Interior Features Pantry, Recessed Lighting, Two Story Ceilings
Cooling Central Forced Air
Flooring Carpet, Tile
Fireplaces Type FP in Family Room
Equipment Dishwasher, Microwave, Gas Oven, Gas Range
Appliance Dishwasher, Microwave, Gas Oven, Gas Range
Laundry Inside
Exterior
Parking Features Garage
Garage Spaces 4.0
Pool Private, Association
View Neighborhood
Total Parking Spaces 4
Building
Lot Description Cul-De-Sac, Curbs, Sidewalks, Landscaped
Story 2
Lot Size Range 7500-10889 SF
Sewer Public Sewer
Water Public
Level or Stories 2 Story
Others
Monthly Total Fees $235
Acceptable Financing Submit
Listing Terms Submit
Special Listing Condition Standard
Read Less Info
Want to know what your home might be worth? Contact us for a FREE valuation!

Our team is ready to help you sell your home for the highest possible price ASAP

Bought with Kym De Lorenzo • NextHome Real Estate Rockstars






