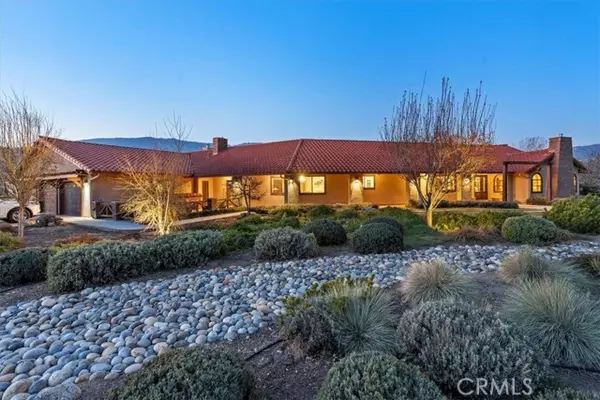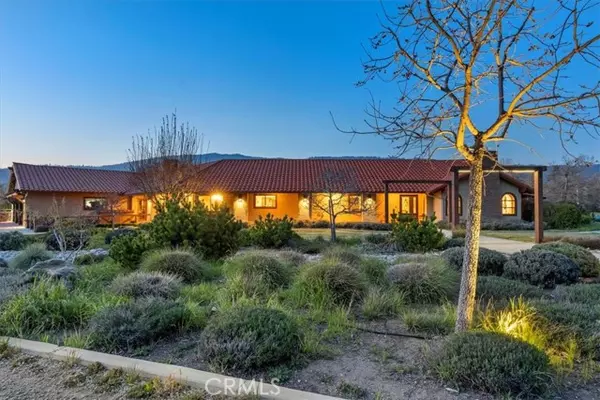$1,500,000
$1,599,000
6.2%For more information regarding the value of a property, please contact us for a free consultation.
5 Beds
4 Baths
5,782 SqFt
SOLD DATE : 09/18/2024
Key Details
Sold Price $1,500,000
Property Type Single Family Home
Sub Type Detached
Listing Status Sold
Purchase Type For Sale
Square Footage 5,782 sqft
Price per Sqft $259
MLS Listing ID SR24083785
Sold Date 09/18/24
Style Detached
Bedrooms 5
Full Baths 4
Construction Status Turnkey
HOA Fees $160/ann
HOA Y/N Yes
Year Built 2001
Lot Size 16.400 Acres
Acres 16.4
Property Description
Nestled within the prestigious Bear Valley Springs community, this sprawling 16.4-acre estate combines luxury living with the tranquility of country charm. Situated on completely flat terrain with two homes, this property offers a rare opportunity for expansive living and leisure. The main ranch-style residence spans an impressive 4,181 sq. ft., exuding warmth and sophistication with its tasteful blend of Saltillo tiles, rough-sawn beams, and two pellet stoves. Boasting two living areas, two dining areas, three generously-sized bedrooms, an adaptable office space, and three baths, this home caters to both relaxation and functionality. For culinary enthusiasts, the gourmet kitchen features top-of-the-line Dacor ovens and a Wolf cooktop, accompanied by a convenient walk-in pantry. The primary suite is complete with a cozy fireplace, a vast cedar-lined walk-in closet, a luxurious en-suite bath, and leads to a secluded outdoor patio with a spa. A thoughtful split-wing layout ensures privacy, with two additional bedrooms, a bathroom, and a laundry area situated at the opposite end of the residence. Recent upgrades include a new water heater and the main home also includes a backup generator for added peace of mind. Beyond the main residence is a detached guest house offering 1,601 sq. ft. of living space. The guest house includes two spacious bedrooms, 1.75 baths, a full living area, kitchen, and laundry facilities. Stepping outside, the meticulously landscaped grounds unveil a wealth of amenities, including extensive concrete work, providing both functionality and aesthetic app
Nestled within the prestigious Bear Valley Springs community, this sprawling 16.4-acre estate combines luxury living with the tranquility of country charm. Situated on completely flat terrain with two homes, this property offers a rare opportunity for expansive living and leisure. The main ranch-style residence spans an impressive 4,181 sq. ft., exuding warmth and sophistication with its tasteful blend of Saltillo tiles, rough-sawn beams, and two pellet stoves. Boasting two living areas, two dining areas, three generously-sized bedrooms, an adaptable office space, and three baths, this home caters to both relaxation and functionality. For culinary enthusiasts, the gourmet kitchen features top-of-the-line Dacor ovens and a Wolf cooktop, accompanied by a convenient walk-in pantry. The primary suite is complete with a cozy fireplace, a vast cedar-lined walk-in closet, a luxurious en-suite bath, and leads to a secluded outdoor patio with a spa. A thoughtful split-wing layout ensures privacy, with two additional bedrooms, a bathroom, and a laundry area situated at the opposite end of the residence. Recent upgrades include a new water heater and the main home also includes a backup generator for added peace of mind. Beyond the main residence is a detached guest house offering 1,601 sq. ft. of living space. The guest house includes two spacious bedrooms, 1.75 baths, a full living area, kitchen, and laundry facilities. Stepping outside, the meticulously landscaped grounds unveil a wealth of amenities, including extensive concrete work, providing both functionality and aesthetic appeal. A built-in fire pit serves as a focal point for outdoor gatherings, offering warmth and ambiance during cooler evenings. Additionally, a horseshoe pit and a frisbee golf course cater to outdoor entertainment enthusiasts. A serene nature path and seasonal stream surrounds the property providing a tranquil escape in the beauty of nature. Equestrian facilities include two shelters, turnouts, a tack room, and a hay shed. Inside the garden area is an enclosed coop. Gardening enthusiasts will appreciate the raised planting beds and greenhouse. Car aficionados will love the vast workshop equipped with roll-up drive-through doors, a car lift, ample storage, and a separate covered area for RV parking. Experience unparalleled luxury living surrounded by natures tranquility at this exceptional Bear Valley Springs estate. All information provided should be verified by the buyer.
Location
State CA
County Kern
Area Tehachapi (93561)
Interior
Interior Features Granite Counters
Heating Propane
Cooling Central Forced Air
Flooring Tile
Fireplaces Type FP in Family Room, FP in Living Room, Electric, Pellet Stove
Equipment Disposal, Microwave, Refrigerator, 6 Burner Stove, Double Oven, Electric Oven
Appliance Disposal, Microwave, Refrigerator, 6 Burner Stove, Double Oven, Electric Oven
Laundry Laundry Room, Inside
Exterior
Exterior Feature Stucco
Parking Features Direct Garage Access, Garage
Garage Spaces 6.0
Fence Excellent Condition
Community Features Horse Trails
Complex Features Horse Trails
Utilities Available Electricity Connected, Propane
View Mountains/Hills, Valley/Canyon, Pasture, Trees/Woods
Roof Type Tile/Clay
Total Parking Spaces 6
Building
Story 1
Water Public
Architectural Style Contemporary
Level or Stories 1 Story
Construction Status Turnkey
Others
Monthly Total Fees $229
Acceptable Financing Cash, Conventional, FHA, VA
Listing Terms Cash, Conventional, FHA, VA
Special Listing Condition Standard
Read Less Info
Want to know what your home might be worth? Contact us for a FREE valuation!

Our team is ready to help you sell your home for the highest possible price ASAP

Bought with Lamar Bontrager • eXp Realty of Greater Los Angeles






