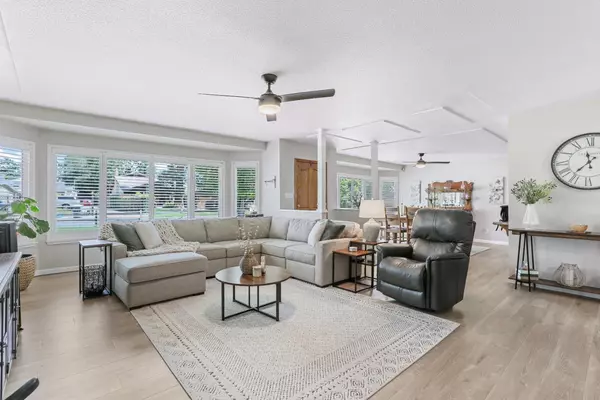$650,000
$689,900
5.8%For more information regarding the value of a property, please contact us for a free consultation.
3 Beds
2 Baths
2,062 SqFt
SOLD DATE : 09/18/2024
Key Details
Sold Price $650,000
Property Type Single Family Home
Sub Type Single Family Residence
Listing Status Sold
Purchase Type For Sale
Square Footage 2,062 sqft
Price per Sqft $315
MLS Listing ID 224060503
Sold Date 09/18/24
Bedrooms 3
Full Baths 2
HOA Y/N No
Originating Board MLS Metrolist
Year Built 1969
Lot Size 0.320 Acres
Acres 0.3199
Property Description
Welcome to 980 Paloma Ave. First time on the market in 36 years. You will not find a home of this age in better condition. The sellers are meticulous, and their pride of ownership speaks for itself when viewing this beautiful home. This uniquely upgraded property boasts 3 bedrooms, 2 bathrooms, an open floor plan, 4 car garage (double and two single garages), double garage is 30 feet deep, RV/Boat storage with private driveway, huge deck and 700sf shop with possible conversion to ADU. Upgrades include granite counter tops, laminate wood floors, newer carpet, retrofit vinyl windows, newly remodeled bathrooms and the list goes on. Enjoy the massive lot big enough for a future pool. Located in one of the best areas of Stockton and within the Lincoln Unified School District.
Location
State CA
County San Joaquin
Area 20704
Direction Lower Sac to Paloma
Rooms
Master Bathroom Closet, Double Sinks, Granite, Tile, Tub, Walk-In Closet, Window
Master Bedroom Balcony, Closet, Walk-In Closet, Sitting Area
Living Room Great Room
Dining Room Formal Area
Kitchen Breakfast Area, Granite Counter
Interior
Interior Features Formal Entry
Heating Central
Cooling Central
Flooring Carpet, Laminate, Tile
Fireplaces Number 1
Fireplaces Type Brick, Living Room, Wood Burning
Window Features Dual Pane Full
Appliance Built-In Electric Oven, Built-In Electric Range, Free Standing Refrigerator, Gas Water Heater, Dishwasher, Disposal, Microwave, Electric Cook Top
Laundry In Garage
Exterior
Exterior Feature Balcony, Entry Gate
Parking Features 24'+ Deep Garage, Attached, Boat Storage, RV Access, RV Possible, RV Storage, Garage Door Opener, Workshop in Garage
Garage Spaces 4.0
Fence Back Yard
Utilities Available Cable Connected, Electric
Roof Type Composition
Topography Level
Street Surface Asphalt
Porch Covered Patio
Private Pool No
Building
Lot Description Auto Sprinkler F&R, Landscape Back, Landscape Front
Story 2
Foundation Raised
Sewer Septic System
Water Well
Architectural Style Ranch
Level or Stories Two
Schools
Elementary Schools Lincoln Unified
Middle Schools Lincoln Unified
High Schools Lincoln Unified
School District San Joaquin
Others
Senior Community No
Tax ID 075-200-23
Special Listing Condition None
Read Less Info
Want to know what your home might be worth? Contact us for a FREE valuation!

Our team is ready to help you sell your home for the highest possible price ASAP

Bought with Alliance Bay Realty






