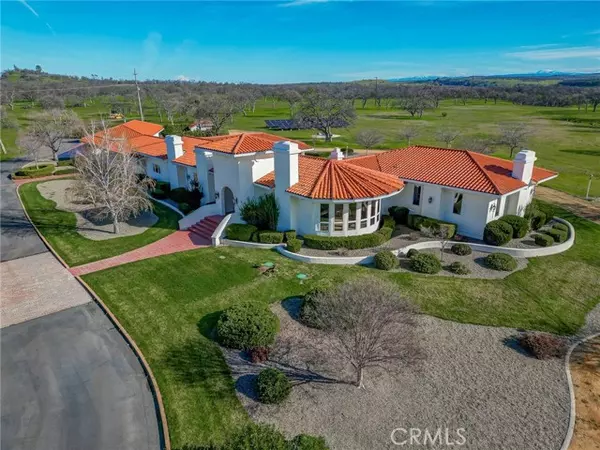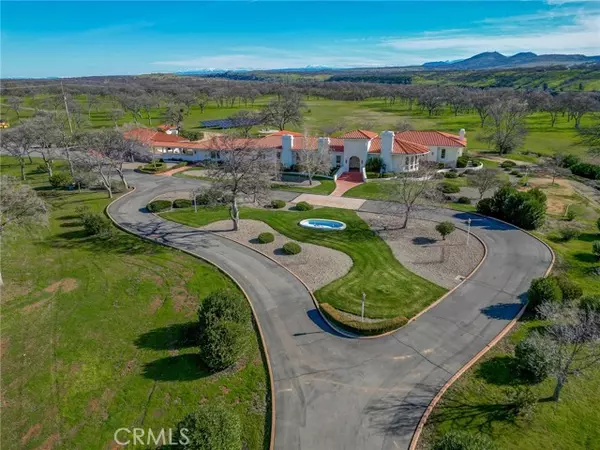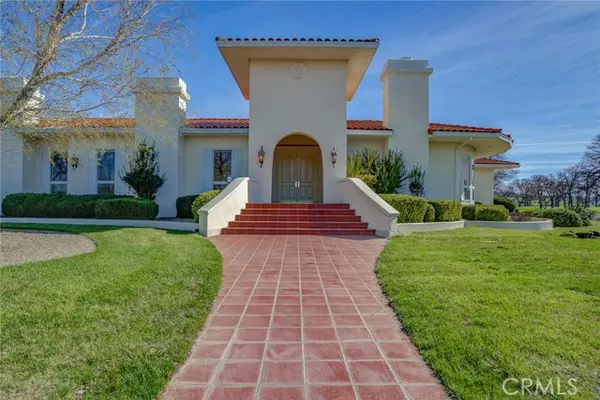$1,325,000
$1,500,000
11.7%For more information regarding the value of a property, please contact us for a free consultation.
4 Beds
5 Baths
6,082 SqFt
SOLD DATE : 09/13/2024
Key Details
Sold Price $1,325,000
Property Type Single Family Home
Sub Type Detached
Listing Status Sold
Purchase Type For Sale
Square Footage 6,082 sqft
Price per Sqft $217
MLS Listing ID SN24056121
Sold Date 09/13/24
Style Detached
Bedrooms 4
Full Baths 4
Half Baths 1
Construction Status Turnkey
HOA Y/N No
Year Built 1986
Lot Size 35.900 Acres
Acres 35.9
Property Description
35 +/- acres situated on the west bank of the Sacramento River improved with Hacienda style home affording views and privacy thanks to the surrounding oak-studded hills and acreage. The custom 6,082 square foot single level home has 4 bedrooms, 4.5 bath includes three separate wings adjoined by the kitchen, dining room, great room and library. The home wraps around the built-in pool with multiple French Doors opening poolside. The home has been adorned with high-quality features and luxurious accents, including Honduras Mahogany flooring, doors plus the walls of the elegant library are mahogany lined; 12-foot ceilings throughout home, sided with large windows providing ample natural light and a spacious flair; 5 gold accented fireplaces, located in the dining room, great room, library, powder room and master bedroom. The spacious kitchen is accompanied with granite counter tops, an integrated refrigerator, electric stove top island, and ample cabinet space and storage. The Master Wing has a guest powder room with fireplace. The master bedroom suite is spacious with separate bathrooms, each with walk-in closets. Improvements also include 5-car garage, 31 Kw solar array and 45kw propane back-up generator. Located in the upscale community of Surrey Village just a 10 convenient minute drive from central Red Bluff.
35 +/- acres situated on the west bank of the Sacramento River improved with Hacienda style home affording views and privacy thanks to the surrounding oak-studded hills and acreage. The custom 6,082 square foot single level home has 4 bedrooms, 4.5 bath includes three separate wings adjoined by the kitchen, dining room, great room and library. The home wraps around the built-in pool with multiple French Doors opening poolside. The home has been adorned with high-quality features and luxurious accents, including Honduras Mahogany flooring, doors plus the walls of the elegant library are mahogany lined; 12-foot ceilings throughout home, sided with large windows providing ample natural light and a spacious flair; 5 gold accented fireplaces, located in the dining room, great room, library, powder room and master bedroom. The spacious kitchen is accompanied with granite counter tops, an integrated refrigerator, electric stove top island, and ample cabinet space and storage. The Master Wing has a guest powder room with fireplace. The master bedroom suite is spacious with separate bathrooms, each with walk-in closets. Improvements also include 5-car garage, 31 Kw solar array and 45kw propane back-up generator. Located in the upscale community of Surrey Village just a 10 convenient minute drive from central Red Bluff.
Location
State CA
County Tehama
Area Red Bluff (96080)
Zoning RE-BZ
Interior
Interior Features Corian Counters, Granite Counters, Vacuum Central
Heating Wood
Cooling Central Forced Air
Flooring Carpet, Tile, Wood
Fireplaces Type FP in Dining Room, Great Room, Library
Equipment Dishwasher, Disposal, Microwave, Refrigerator, Double Oven, Electric Oven, Ice Maker, Water Purifier
Appliance Dishwasher, Disposal, Microwave, Refrigerator, Double Oven, Electric Oven, Ice Maker, Water Purifier
Laundry Laundry Room
Exterior
Exterior Feature Stucco
Parking Features Garage, Garage Door Opener
Garage Spaces 5.0
Fence Partial, Barbed Wire
Pool Below Ground, Private, Gunite
Community Features Horse Trails
Complex Features Horse Trails
Utilities Available Electricity Connected, Propane, Water Connected
View Lake/River, Mountains/Hills, Trees/Woods
Roof Type Tile/Clay
Total Parking Spaces 10
Building
Lot Description National Forest, Sprinklers In Front, Sprinklers In Rear
Story 1
Lot Size Range 20+ AC
Sewer Conventional Septic
Water Private, Well
Architectural Style Mediterranean/Spanish
Level or Stories 1 Story
Construction Status Turnkey
Others
Acceptable Financing Cash, Cash To New Loan
Listing Terms Cash, Cash To New Loan
Special Listing Condition Standard
Read Less Info
Want to know what your home might be worth? Contact us for a FREE valuation!

Our team is ready to help you sell your home for the highest possible price ASAP

Bought with General NONMEMBER • NONMEMBER MRML






