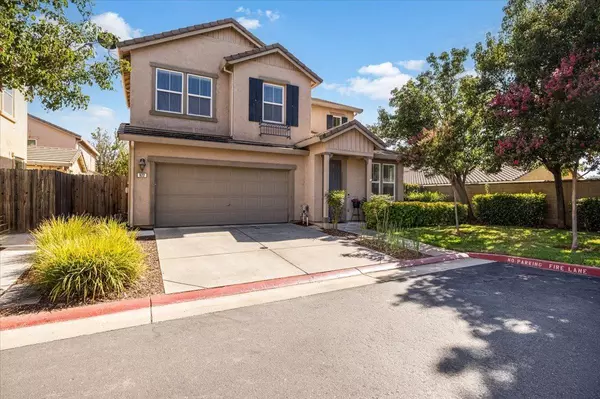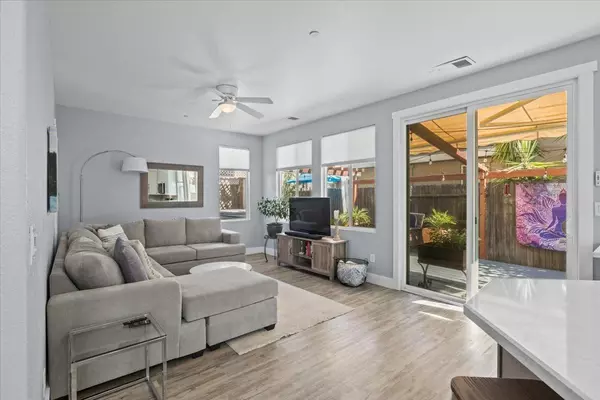$540,000
$540,000
For more information regarding the value of a property, please contact us for a free consultation.
3 Beds
3 Baths
1,997 SqFt
SOLD DATE : 09/11/2024
Key Details
Sold Price $540,000
Property Type Single Family Home
Sub Type Single Family Residence
Listing Status Sold
Purchase Type For Sale
Square Footage 1,997 sqft
Price per Sqft $270
Subdivision Courtyards At Lincoln Crossing
MLS Listing ID 224083433
Sold Date 09/11/24
Bedrooms 3
Full Baths 3
HOA Fees $266/mo
HOA Y/N Yes
Originating Board MLS Metrolist
Year Built 2006
Lot Size 3,916 Sqft
Acres 0.0899
Property Description
GATED COMMUNITY. GORGEOUS HOME WITH DWNSTRS LUXURY VINYL PLANK FLOORING, CARPETED UPSTAIRS. 3 BDRMS, 2 BATHS WITH LOFT UPSTAIRS. KITCHEN REMODELED IN 2019 BY KITCHEN MART, OWNED SOLAR (2019), WHOLE HOUSE FAN (2018).SUN SETTER SELF-RETRACTING AWNING OVER PART OF BACK PATIO. OFFICE & DWNSTRS FULL BATHRM. EXPANDED PRIVATE PATIO. ONE OF FEW HOMES HERE THAT HAS DRIVEWAY SPACE FOR 2 CARS IN ADDITION TO 2 CAR GARAGE. HOA INCLUDES INTERNET, FRONT YARD MAINTENANCE & OUTSTANDING CLUBHOUSE WITH TENNIS, 4 POOLS, GYM, SPLASH PAD, GAME ROOM, SAUNA ETC. SUPER CLEAN LIGHT & BRIGHT HOME. CLOSE TO WALKING TRAIL.
Location
State CA
County Placer
Area 12202
Direction HWY 65 TO FERRARI RANCH RD TO COURTYARDS. GATED ENTRY. TAKE LEFT ... LAST COURT ON THAT SIDE. PARK IN DRIVEWAY.
Rooms
Master Bathroom Shower Stall(s), Double Sinks, Tub, Walk-In Closet, Window
Living Room Great Room
Dining Room Dining Bar, Dining/Living Combo
Kitchen Breakfast Area, Pantry Cabinet, Quartz Counter, Island w/Sink
Interior
Heating Central, Gas
Cooling Ceiling Fan(s), Central, Whole House Fan
Flooring Carpet, Simulated Wood, Vinyl
Equipment Intercom
Window Features Dual Pane Partial,Window Coverings
Appliance Free Standing Gas Range, Dishwasher, Disposal, Microwave
Laundry Electric, Upper Floor, Inside Room
Exterior
Parking Features Attached, Restrictions, Side-by-Side, Garage Facing Front, Guest Parking Available
Garage Spaces 2.0
Fence Back Yard, Wood, Masonry
Pool Built-In, Common Facility, Fenced, Indoors, Lap
Utilities Available Public, Solar, Electric, Underground Utilities, Natural Gas Connected
Amenities Available Playground, Pool, Clubhouse, Recreation Facilities, Exercise Room, Sauna, Spa/Hot Tub, Tennis Courts, Gym
Roof Type Tile
Topography Level
Street Surface Paved
Porch Uncovered Patio, Enclosed Patio
Private Pool Yes
Building
Lot Description Auto Sprinkler Front, Court, Curb(s)/Gutter(s), Dead End, Gated Community, Street Lights, Landscape Front
Story 2
Foundation Slab
Sewer In & Connected, Public Sewer
Water Meter on Site, Public
Architectural Style Bungalow
Level or Stories Two
Schools
Elementary Schools Western Placer
Middle Schools Western Placer
High Schools Western Placer
School District Placer
Others
HOA Fee Include MaintenanceGrounds, Pool
Senior Community No
Restrictions Exterior Alterations,Parking
Tax ID 328-350-005-000
Special Listing Condition None
Pets Allowed Yes
Read Less Info
Want to know what your home might be worth? Contact us for a FREE valuation!

Our team is ready to help you sell your home for the highest possible price ASAP

Bought with Best Home Realty






