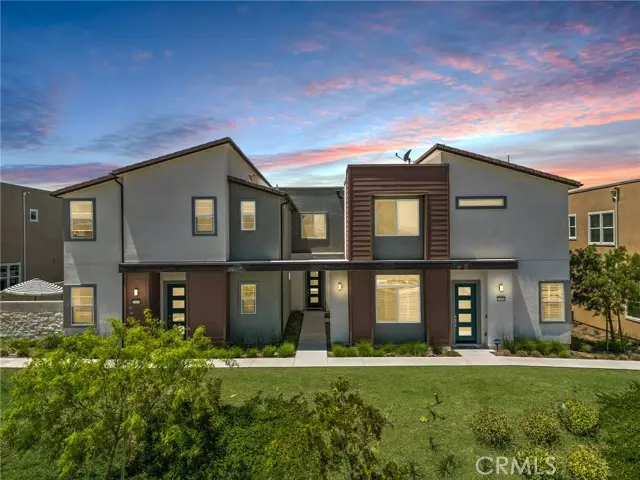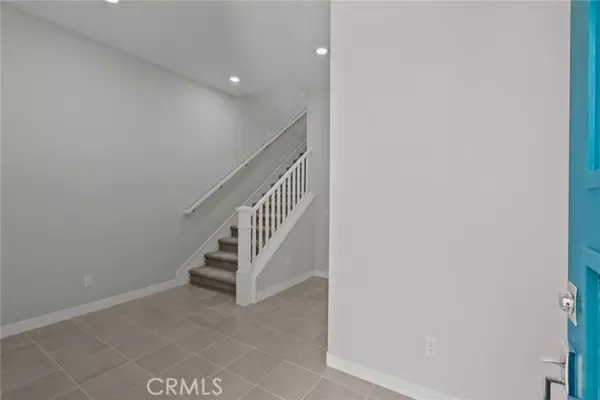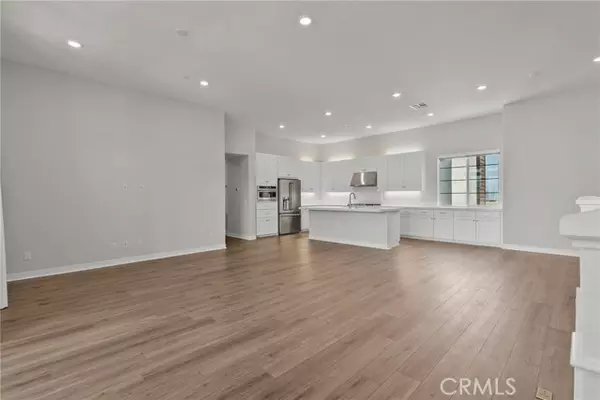$710,000
$719,000
1.3%For more information regarding the value of a property, please contact us for a free consultation.
3 Beds
2 Baths
1,970 SqFt
SOLD DATE : 09/09/2024
Key Details
Sold Price $710,000
Property Type Townhouse
Sub Type Townhome
Listing Status Sold
Purchase Type For Sale
Square Footage 1,970 sqft
Price per Sqft $360
MLS Listing ID OC24104974
Sold Date 09/09/24
Style Townhome
Bedrooms 3
Full Baths 2
Construction Status Turnkey
HOA Fees $240/mo
HOA Y/N Yes
Year Built 2022
Property Description
Experience the VALENCIA lifestyle in this charming 2 story, 3-bedroom, 2-bath townhome in the Jasmine community at FivePoint Valencia. Turnkey and Move-in Ready, this clean and well-planned 1,970 SqFt home features an open floor plan with a bright, airy main living area with vaulted ceilings. With all living areas on one floor, this single-level design is efficient, accessible, and popular for various household types, offering easy movement between spaces and a cohesive living environment. The kitchen seamlessly connects to the living and dining areas, perfect as a central handout hub or for entertaining. Large sliding glass doors lead to the outdoor patio, great for BBQs and lounging. Additional amenities include his and her walk-in closets, a tankless water heater, EV charger, spacious laundry room, and oversized 2-car direct access garage with additional storage area. The community offers a resort-style clubhouse, pool, spa, games, and playgrounds. Centrally located with exciting growth and development plans for the surrounding area. A MUST SEE Dont miss this opportunity!
Experience the VALENCIA lifestyle in this charming 2 story, 3-bedroom, 2-bath townhome in the Jasmine community at FivePoint Valencia. Turnkey and Move-in Ready, this clean and well-planned 1,970 SqFt home features an open floor plan with a bright, airy main living area with vaulted ceilings. With all living areas on one floor, this single-level design is efficient, accessible, and popular for various household types, offering easy movement between spaces and a cohesive living environment. The kitchen seamlessly connects to the living and dining areas, perfect as a central handout hub or for entertaining. Large sliding glass doors lead to the outdoor patio, great for BBQs and lounging. Additional amenities include his and her walk-in closets, a tankless water heater, EV charger, spacious laundry room, and oversized 2-car direct access garage with additional storage area. The community offers a resort-style clubhouse, pool, spa, games, and playgrounds. Centrally located with exciting growth and development plans for the surrounding area. A MUST SEE Dont miss this opportunity!
Location
State CA
County Los Angeles
Area Stevenson Ranch (91381)
Interior
Interior Features Recessed Lighting
Cooling Central Forced Air
Flooring Carpet, Laminate
Equipment Dishwasher, Disposal, Dryer, Microwave, Refrigerator, Washer, Convection Oven, Gas Oven, Gas Stove
Appliance Dishwasher, Disposal, Dryer, Microwave, Refrigerator, Washer, Convection Oven, Gas Oven, Gas Stove
Laundry Laundry Room, Inside
Exterior
Parking Features Garage, Garage Door Opener
Garage Spaces 2.0
Pool Association
Utilities Available Cable Connected, Electricity Connected, Natural Gas Connected, Sewer Connected, Water Connected
View Mountains/Hills
Roof Type Common Roof
Total Parking Spaces 2
Building
Lot Description Curbs, Sidewalks
Story 2
Sewer Public Sewer
Water Public
Architectural Style Modern
Level or Stories 2 Story
Construction Status Turnkey
Others
Monthly Total Fees $881
Acceptable Financing Cash, Cash To New Loan
Listing Terms Cash, Cash To New Loan
Special Listing Condition Standard
Read Less Info
Want to know what your home might be worth? Contact us for a FREE valuation!

Our team is ready to help you sell your home for the highest possible price ASAP

Bought with Melanie Welch • The Agency






