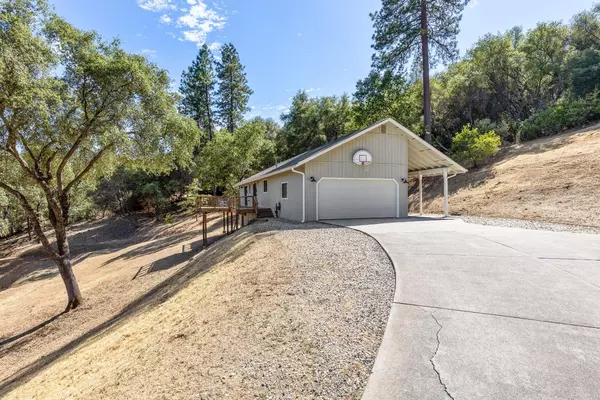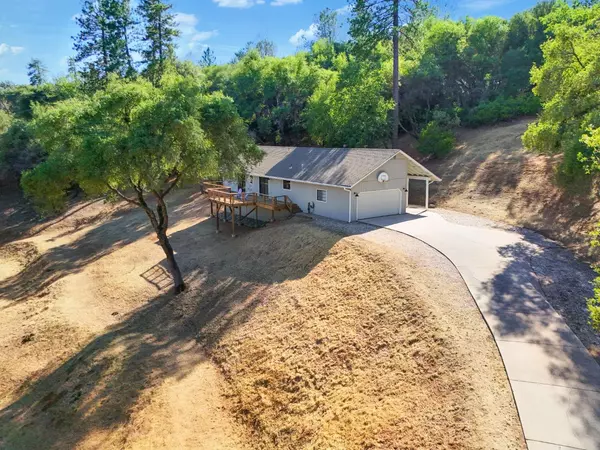$456,000
$439,000
3.9%For more information regarding the value of a property, please contact us for a free consultation.
3 Beds
2 Baths
1,440 SqFt
SOLD DATE : 01/31/2025
Key Details
Sold Price $456,000
Property Type Single Family Home
Sub Type Single Family Residence
Listing Status Sold
Purchase Type For Sale
Square Footage 1,440 sqft
Price per Sqft $316
MLS Listing ID 224086771
Sold Date 01/31/25
Bedrooms 3
Full Baths 2
HOA Y/N No
Originating Board MLS Metrolist
Year Built 1991
Lot Size 2.510 Acres
Acres 2.51
Property Description
Welcome to this charming single-story home in the peaceful countryside, yet conveniently located just down the street from Western Gateway Park, featuring playgrounds, amphitheater, ballparks, Squirrel Creek, picnic grounds, and walking trails. This home is also close to central Penn Valley, offering ample shopping, restaurants, nursery, hardware store, post office, and much more. Inside, you'll find vaulted ceilings and a perfect floorplan, with large closets, an open kitchen, wood burning fireplace, all in a one-level floorplan, making it feel spacious and welcoming. Enjoy local views from inside and out. Recent tree work has been done and trees have been meticulously trimmed for fire safety. Having been used as a vacation home for nearly 30 years, this home is barely lived in and exceptionally well-maintained. Recent updates include a newer HVAC system, water heater, well tank, flooring, and a roof that is only 14 years old. This move-in-ready home is an excellent choice for first-time buyers, an investment property, or those seeking a comfortable live-and-play lifestyle.
Location
State CA
County Nevada
Area 13103
Direction Penn Valley Drive to Horton Street. Keep bearing right on Horton (beware of many side streets not well marked) Last home on Horton - follow to top of hill.
Rooms
Guest Accommodations No
Master Bathroom Tub w/Shower Over
Master Bedroom Closet, Ground Floor, Outside Access
Living Room Cathedral/Vaulted, Deck Attached, Open Beam Ceiling
Dining Room Space in Kitchen
Kitchen Tile Counter
Interior
Interior Features Open Beam Ceiling
Heating Propane, Central, Wood Stove
Cooling Central
Flooring Carpet, Simulated Wood
Fireplaces Number 1
Fireplaces Type Living Room, Raised Hearth
Appliance Built-In Electric Oven, Built-In Electric Range, Dishwasher
Laundry Electric, Ground Floor, Inside Area
Exterior
Parking Features Attached, RV Possible, Garage Door Opener
Garage Spaces 2.0
Utilities Available Cable Available, Propane Tank Leased, Internet Available
View Valley
Roof Type Composition
Topography Downslope,Lot Grade Varies
Street Surface Paved
Porch Front Porch, Uncovered Deck
Private Pool No
Building
Lot Description Dead End
Story 1
Foundation ConcretePerimeter
Sewer Septic System
Water Well
Architectural Style Ranch
Level or Stories One
Schools
Elementary Schools Ready Springs
Middle Schools Pleasant Valley
High Schools Nevada Joint Union
School District Nevada
Others
Senior Community No
Tax ID 051-321-022-000
Special Listing Condition None
Read Less Info
Want to know what your home might be worth? Contact us for a FREE valuation!

Our team is ready to help you sell your home for the highest possible price ASAP

Bought with M.O.R.E. Real Estate Group






