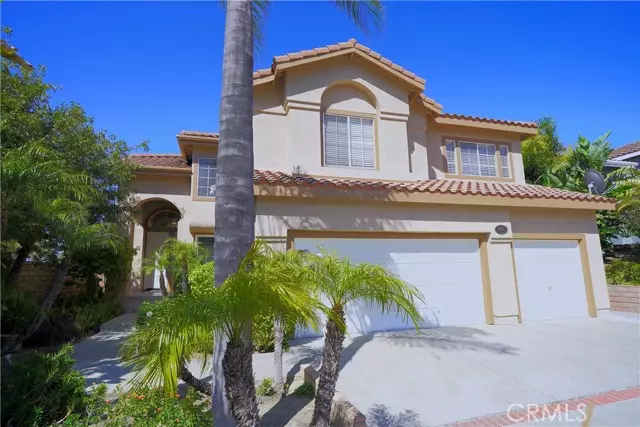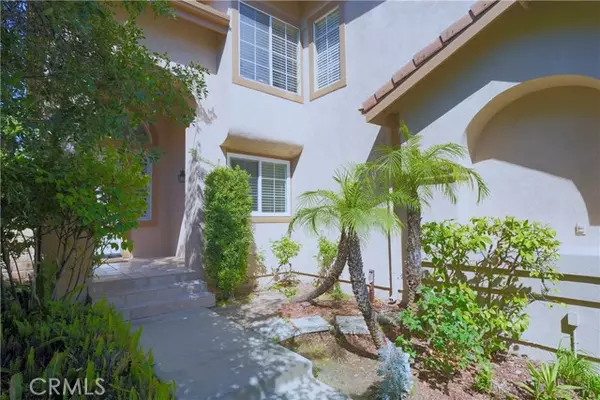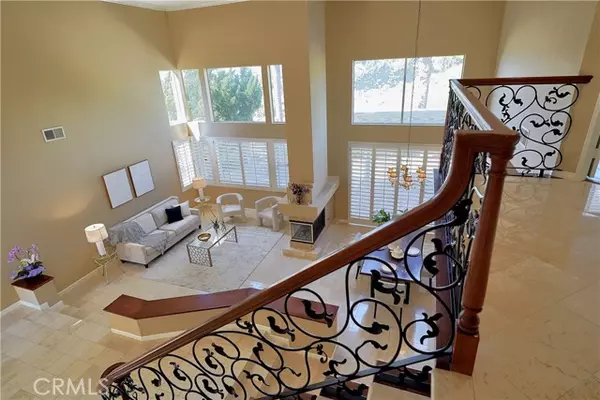$1,135,000
$1,155,000
1.7%For more information regarding the value of a property, please contact us for a free consultation.
5 Beds
3 Baths
3,031 SqFt
SOLD DATE : 09/04/2024
Key Details
Sold Price $1,135,000
Property Type Single Family Home
Sub Type Detached
Listing Status Sold
Purchase Type For Sale
Square Footage 3,031 sqft
Price per Sqft $374
MLS Listing ID PW24080213
Sold Date 09/04/24
Style Detached
Bedrooms 5
Full Baths 3
HOA Y/N No
Year Built 1990
Lot Size 7,405 Sqft
Acres 0.17
Property Description
BACK THE MARKET !!!! HUGE REDUCED !!!!! Experience unparalleled luxury living in the prestigious community of Sierra De Oro, just 5 miles east of Anaheim Hills/Yorba Linda. This exquisite home features 5 bedrooms, 3 baths, an upstair office/ extra bedroom and breathtaking 20 ft. Cathedral ceilings that welcome you into the grand foyer. Marvel at the stunning city views visible from every room, accentuated by elegant marble flooring and a captivating three-sided fireplace in the formal living room. Indulge your culinary passions in the chef's kitchen, equipped with Viking appliances, custom cabinetry, and expansive granite countertops. The spacious family room seamlessly flows to the magnificent backyard oasis, where panoramic vistas of the city and canyon await. Entertain in style on the new custom large covered patio, perfectly complementing the outdoor living experience. With a convenient downstairs bedroom/office, luxurious master suite, and easy access to freeways including 91, 71, 241 Toll Road, and more, this home offers the epitome of luxury and convenience, NO HOA fees.
BACK THE MARKET !!!! HUGE REDUCED !!!!! Experience unparalleled luxury living in the prestigious community of Sierra De Oro, just 5 miles east of Anaheim Hills/Yorba Linda. This exquisite home features 5 bedrooms, 3 baths, an upstair office/ extra bedroom and breathtaking 20 ft. Cathedral ceilings that welcome you into the grand foyer. Marvel at the stunning city views visible from every room, accentuated by elegant marble flooring and a captivating three-sided fireplace in the formal living room. Indulge your culinary passions in the chef's kitchen, equipped with Viking appliances, custom cabinetry, and expansive granite countertops. The spacious family room seamlessly flows to the magnificent backyard oasis, where panoramic vistas of the city and canyon await. Entertain in style on the new custom large covered patio, perfectly complementing the outdoor living experience. With a convenient downstairs bedroom/office, luxurious master suite, and easy access to freeways including 91, 71, 241 Toll Road, and more, this home offers the epitome of luxury and convenience, NO HOA fees.
Location
State CA
County Riverside
Area Riv Cty-Corona (92882)
Interior
Interior Features Dry Bar, Granite Counters, Unfurnished
Heating Natural Gas
Cooling Central Forced Air, Heat Pump(s), Energy Star, High Efficiency, Dual
Fireplaces Type FP in Dining Room, FP in Family Room
Equipment Dishwasher, Dryer, Refrigerator, Washer, 6 Burner Stove, Double Oven, Gas Stove
Appliance Dishwasher, Dryer, Refrigerator, Washer, 6 Burner Stove, Double Oven, Gas Stove
Laundry Kitchen
Exterior
Garage Spaces 3.0
View Mountains/Hills, Valley/Canyon, Neighborhood
Total Parking Spaces 3
Building
Story 2
Lot Size Range 4000-7499 SF
Sewer Public Sewer
Water Public
Architectural Style Contemporary
Level or Stories 2 Story
Others
Monthly Total Fees $57
Acceptable Financing Cash, Conventional, Exchange, Cash To New Loan
Listing Terms Cash, Conventional, Exchange, Cash To New Loan
Special Listing Condition Standard
Read Less Info
Want to know what your home might be worth? Contact us for a FREE valuation!

Our team is ready to help you sell your home for the highest possible price ASAP

Bought with Andrea Barquero • Jason Mitchell Real Estate California






