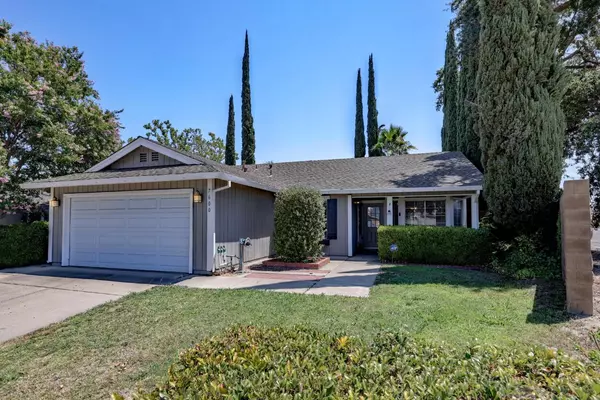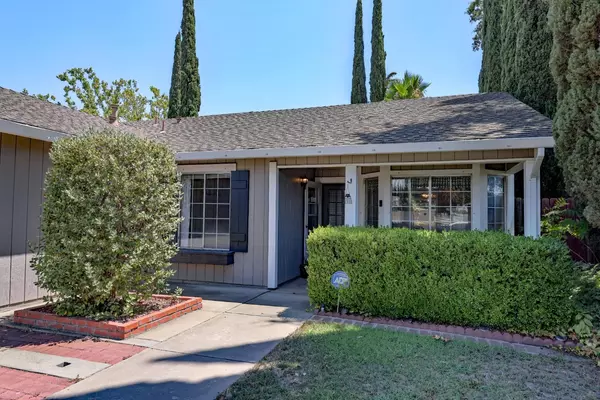$412,000
$424,000
2.8%For more information regarding the value of a property, please contact us for a free consultation.
3 Beds
2 Baths
1,182 SqFt
SOLD DATE : 09/03/2024
Key Details
Sold Price $412,000
Property Type Single Family Home
Sub Type Single Family Residence
Listing Status Sold
Purchase Type For Sale
Square Footage 1,182 sqft
Price per Sqft $348
MLS Listing ID 224081478
Sold Date 09/03/24
Bedrooms 3
Full Baths 2
HOA Y/N No
Originating Board MLS Metrolist
Year Built 1989
Lot Size 5,663 Sqft
Acres 0.13
Property Description
Home sweet home! Don't wait to see this charming 3 bedroom, 2 bath home sitting on a corner lot! The covered front porch gives a warm welcome to the open living room with a fireplace and vaulted ceilings. Recently updated kitchen with newer quartz counters,sink, appliances and a convenient bench seat around the bay windows for dining. Formal dining area in the living room with additional cabinets for storage. Easy maintenance backyard with a covered patio area, garden areas and storage shed. The AC compressor and condenser were replaced on 7/20/24 so you can enjoy being out of the heat!
Location
State CA
County Sacramento
Area 10843
Direction I-0 to Antelope proceed West. Right on Antelope Hills Dr., to home on the corner.
Rooms
Family Room Cathedral/Vaulted
Living Room Cathedral/Vaulted
Dining Room Dining/Living Combo
Kitchen Breakfast Area, Quartz Counter
Interior
Heating Central
Cooling Central
Flooring Carpet
Fireplaces Number 1
Fireplaces Type Living Room
Appliance Free Standing Gas Oven, Free Standing Gas Range, Hood Over Range, Dishwasher, Disposal, Microwave
Laundry In Garage
Exterior
Parking Features Attached
Garage Spaces 2.0
Utilities Available Electric, Internet Available, Natural Gas Connected
Roof Type Composition
Private Pool No
Building
Lot Description Auto Sprinkler Front, Corner
Story 1
Foundation Slab
Sewer Sewer in Street
Water Public
Schools
Elementary Schools Center Joint Unified
Middle Schools Center Joint Unified
High Schools Center Joint Unified
School District Sacramento
Others
Senior Community No
Tax ID 203-0730-001-000
Special Listing Condition None
Read Less Info
Want to know what your home might be worth? Contact us for a FREE valuation!

Our team is ready to help you sell your home for the highest possible price ASAP

Bought with Nick Sadek Sotheby's International Realty






