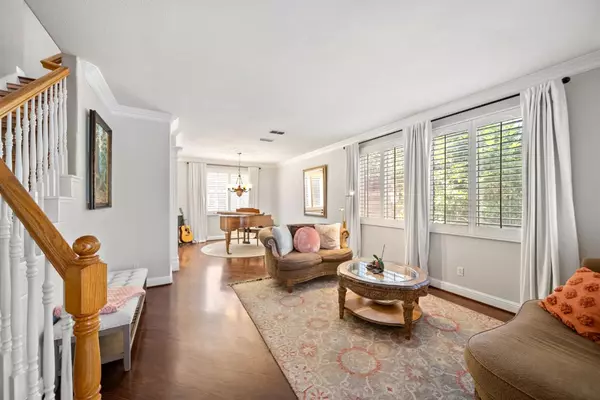$799,900
$799,900
For more information regarding the value of a property, please contact us for a free consultation.
5 Beds
3 Baths
3,134 SqFt
SOLD DATE : 09/02/2024
Key Details
Sold Price $799,900
Property Type Single Family Home
Sub Type Single Family Residence
Listing Status Sold
Purchase Type For Sale
Square Footage 3,134 sqft
Price per Sqft $255
MLS Listing ID 224082678
Sold Date 09/02/24
Bedrooms 5
Full Baths 3
HOA Y/N No
Originating Board MLS Metrolist
Year Built 2001
Lot Size 0.267 Acres
Acres 0.267
Property Description
Discover the epitome of comfortable living in this exquisite Woodcreek Crossing home, perfectly nestled in a peaceful cul-de-sac with NO HOA fees. Boasting 5 bedrooms and 3 bathrooms, this spacious residence sits on a large lot with RV access. The home features a versatile layout, including a downstairs bedroom and full bath ideal for guests or extended family. The upstairs is highlighted by an exceptional Master suite, complete with a cozy fireplace, an oversized walk-in closet, and a luxurious bathroom. Three additional bedrooms, all with walk-in closets, and a generously sized loft provide ample space for family and guests. Located in the acclaimed Dry Creek School District, this home offers a wonderful floorplan suited for extended or multi-generational living. It's perfect for entertaining with a formal dining room, a kitchen nook, a formal living room, a family room, and a versatile loft space. Step outside to your private backyard oasis featuring a SPARKLING POOL & SPA, a covered patio, beautiful trees, and a stunning waterfall. This home is a rare gem, offering both luxury and practicality in an unbeatable location.
Location
State CA
County Sacramento
Area 10843
Direction Interstate 80. Exit Antelope Road to Don Julio Blvd. Right on Poker Lane. Left at roundabout at Fawn Trail Way. Left at Waterbuck Court
Rooms
Master Bathroom Shower Stall(s), Double Sinks, Tub, Walk-In Closet
Living Room Other
Dining Room Breakfast Nook, Dining Bar, Dining/Living Combo, Formal Area
Kitchen Breakfast Area, Granite Counter
Interior
Heating Central
Cooling Ceiling Fan(s), Central
Flooring Laminate, Tile
Fireplaces Number 2
Fireplaces Type Master Bedroom, Family Room
Laundry Cabinets, Inside Room
Exterior
Parking Features Attached, RV Access, RV Storage, Garage Facing Front
Garage Spaces 3.0
Fence Back Yard
Pool Built-In, On Lot
Utilities Available Public
Roof Type Tile
Topography Level
Porch Front Porch, Covered Patio
Private Pool Yes
Building
Lot Description Cul-De-Sac
Story 2
Foundation Concrete, Slab
Sewer In & Connected
Water Public
Level or Stories Two
Schools
Elementary Schools Dry Creek Joint
Middle Schools Dry Creek Joint
High Schools Roseville Joint
School District Sacramento
Others
Senior Community No
Tax ID 203-1750-079-0000
Special Listing Condition None
Read Less Info
Want to know what your home might be worth? Contact us for a FREE valuation!

Our team is ready to help you sell your home for the highest possible price ASAP

Bought with Better Homes and Gardens RE






