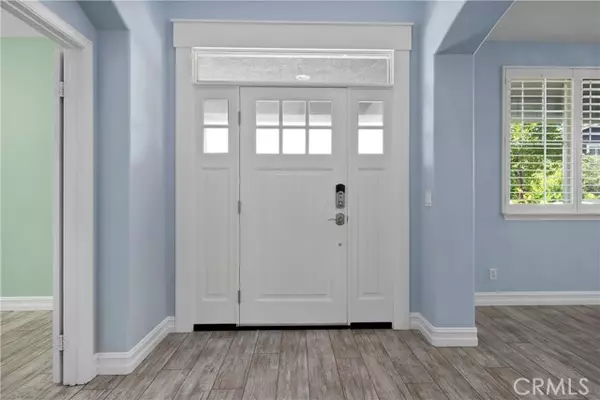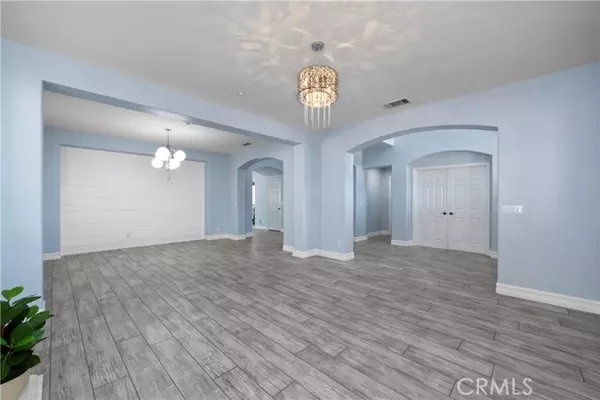$1,325,000
$1,378,000
3.8%For more information regarding the value of a property, please contact us for a free consultation.
5 Beds
4 Baths
3,889 SqFt
SOLD DATE : 08/29/2024
Key Details
Sold Price $1,325,000
Property Type Single Family Home
Sub Type Detached
Listing Status Sold
Purchase Type For Sale
Square Footage 3,889 sqft
Price per Sqft $340
MLS Listing ID CV24118878
Sold Date 08/29/24
Style Detached
Bedrooms 5
Full Baths 3
Half Baths 1
Construction Status Turnkey
HOA Y/N No
Year Built 2003
Lot Size 0.370 Acres
Acres 0.37
Property Description
PRICE IMPROVEMENT!!! This home just became even more irresistible! This Rancho Etiwanda property is luxurious! The attention to detail in both the interior and exterior design is impressive. From the custom stone pavers leading to the charming covered front porch to the LED lighting throughout, every aspect seems carefully considered. The kitchen, with its quartz countertops, full backsplash, and THOR double oven & range is definitely a highlight. A perfect space for entertaining, especially with the center island and breakfast bar. The master bedroom suite sounds like a dream with its remote-controlled electric fireplace, private balcony, and spacious bathroom featuring a custom walk-in shower and separate free-standing soaking tub. A retreat area within the master suite adds an extra touch of luxury. Not to mention, the oversized walk-in closet with custom built-ins. The backyard oasis with the inground pool & spa, and a built-in BBQ island truly makes it feel like a resort-style living experience. And with RV parking available, it's a versatile property that caters to various lifestyles. NEST thermostat. Solar panels owned. Overall, this home seems to offer the perfect blend of modern amenities, comfort, and luxury living. Your dream home awaits at an unbeatable value.
PRICE IMPROVEMENT!!! This home just became even more irresistible! This Rancho Etiwanda property is luxurious! The attention to detail in both the interior and exterior design is impressive. From the custom stone pavers leading to the charming covered front porch to the LED lighting throughout, every aspect seems carefully considered. The kitchen, with its quartz countertops, full backsplash, and THOR double oven & range is definitely a highlight. A perfect space for entertaining, especially with the center island and breakfast bar. The master bedroom suite sounds like a dream with its remote-controlled electric fireplace, private balcony, and spacious bathroom featuring a custom walk-in shower and separate free-standing soaking tub. A retreat area within the master suite adds an extra touch of luxury. Not to mention, the oversized walk-in closet with custom built-ins. The backyard oasis with the inground pool & spa, and a built-in BBQ island truly makes it feel like a resort-style living experience. And with RV parking available, it's a versatile property that caters to various lifestyles. NEST thermostat. Solar panels owned. Overall, this home seems to offer the perfect blend of modern amenities, comfort, and luxury living. Your dream home awaits at an unbeatable value.
Location
State CA
County San Bernardino
Area Rancho Cucamonga (91739)
Interior
Interior Features Pantry, Recessed Lighting, Two Story Ceilings, Wainscoting
Heating Natural Gas
Cooling Central Forced Air, Zoned Area(s), Electric, Energy Star, Dual
Flooring Carpet, Laminate, Tile
Fireplaces Type FP in Family Room, FP in Living Room, Electric, Gas
Equipment Dishwasher, Disposal, Microwave, Solar Panels, 6 Burner Stove, Double Oven, Gas Oven, Self Cleaning Oven, Vented Exhaust Fan, Water Line to Refr, Gas Range
Appliance Dishwasher, Disposal, Microwave, Solar Panels, 6 Burner Stove, Double Oven, Gas Oven, Self Cleaning Oven, Vented Exhaust Fan, Water Line to Refr, Gas Range
Laundry Laundry Room, Inside
Exterior
Exterior Feature Stucco, Frame
Garage Direct Garage Access, Garage, Garage - Two Door, Garage Door Opener
Garage Spaces 4.0
Fence Good Condition, Wood
Pool Below Ground, Private, Solar Heat, Heated
Utilities Available Cable Available, Electricity Available, Natural Gas Available, Phone Available, Sewer Available, Water Available
View Mountains/Hills, Neighborhood, City Lights
Roof Type Tile/Clay
Total Parking Spaces 4
Building
Lot Description Cul-De-Sac, Sidewalks, Landscaped, Sprinklers In Front, Sprinklers In Rear
Story 2
Sewer Public Sewer
Water Public
Level or Stories 2 Story
Construction Status Turnkey
Others
Acceptable Financing Cash, Conventional
Listing Terms Cash, Conventional
Special Listing Condition Standard
Read Less Info
Want to know what your home might be worth? Contact us for a FREE valuation!

Our team is ready to help you sell your home for the highest possible price ASAP

Bought with Maggie Aguilar • K.W. EXECUTIVE







