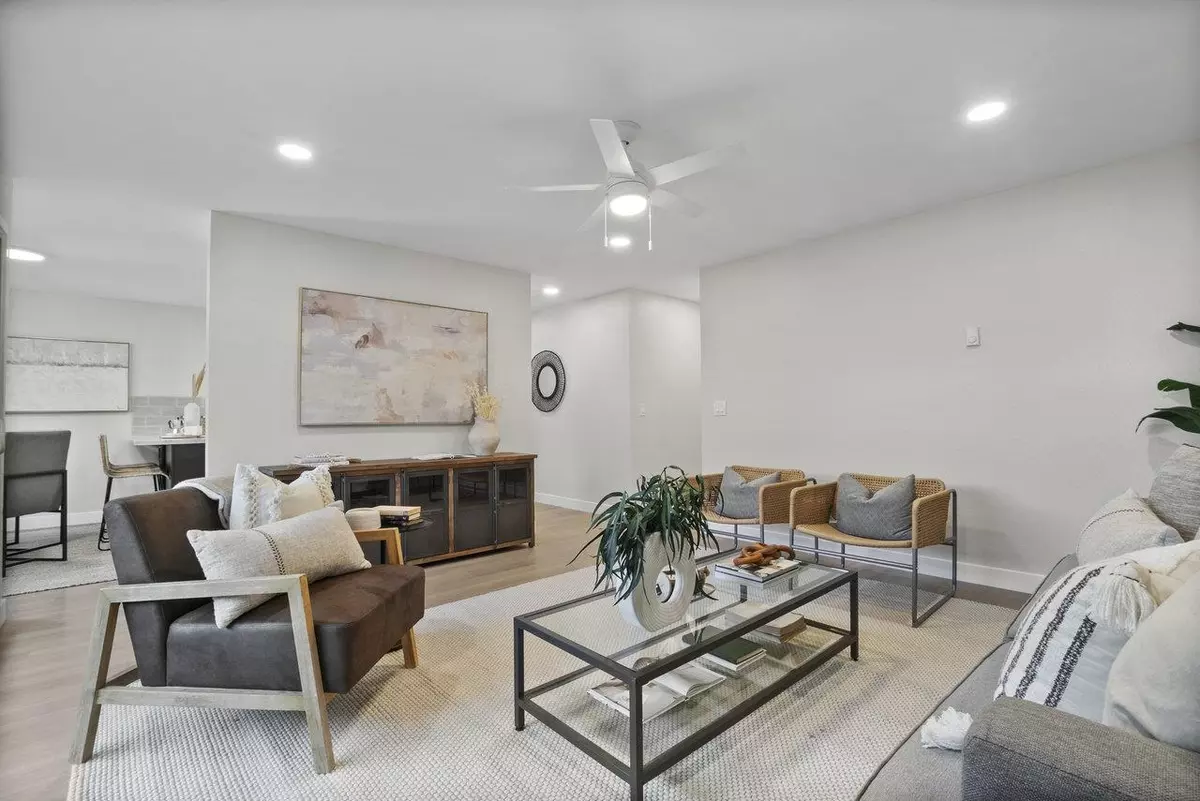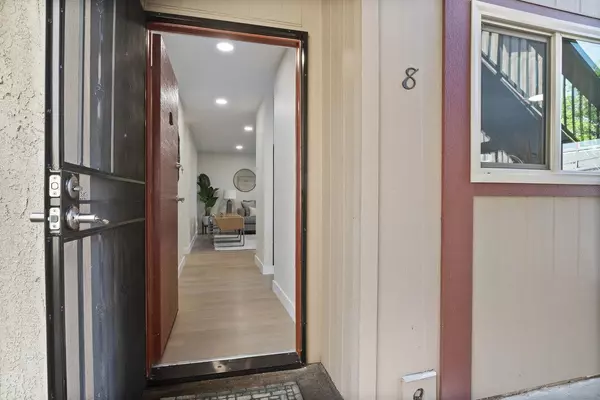$610,000
$650,000
6.2%For more information regarding the value of a property, please contact us for a free consultation.
3 Beds
2 Baths
1,116 SqFt
SOLD DATE : 08/28/2024
Key Details
Sold Price $610,000
Property Type Condo
Sub Type Condominium
Listing Status Sold
Purchase Type For Sale
Square Footage 1,116 sqft
Price per Sqft $546
Subdivision Del Cerro
MLS Listing ID 240013489
Sold Date 08/28/24
Style All Other Attached
Bedrooms 3
Full Baths 2
Construction Status Turnkey,Updated/Remodeled
HOA Fees $472/mo
HOA Y/N Yes
Year Built 1973
Lot Size 3.483 Acres
Acres 3.48
Property Description
Value range pricing $600,000-$650,000. Discover Your Dream Home in Adobe Falls. Nestled in the heart of the highly sought-after Adobe Falls community, this stunning first-floor home on a peaceful cul-de-sac is the epitome of modern luxury and convenience. Boasting three spacious bedrooms and two beautifully appointed bathrooms, this completely upgraded residence is a perfect blend of style and comfort. As you step inside, you'll immediately notice the brand-new everything!!! Gleaming new luxury vinyl plank floors complemented by elegant 4-1/2 inch baseboards and craftsman-style casing around the doors create a seamless and sophisticated look.
Gleaming new luxury vinyl plank floors complemented by elegant 4-1/2 inch baseboards and craftsman-style casing around the doors create a seamless and sophisticated look. Freshly painted walls and recessed LED lighting throughout the home enhance the bright and airy ambiance. The heart of this home is undoubtedly the kitchen. Outfitted with new cabinets featuring pull-out shelves, a stunning quartz countertop, and a large deep sink, it's a culinary enthusiast's dream. The kitchen also includes new stainless steel appliances – refrigerator, dishwasher, stove, and microwave – all designed to make cooking and entertaining a joy. Natural light floods in through new dual-pane windows and doors, highlighting every exquisite detail. Each bedroom is a sanctuary, equipped with new ceiling fans and offering ample space for relaxation. The main bathroom is a masterpiece of modern design, featuring high-end fixtures, with luxurious finishes, a beutifully tiled shower and an illuminated medicine cabinet, . A mirrored closet with a custom-built organizer add to the thoughtful touches that set this home apart. Step outside onto the large balcony and take in the serene views. With additional storage space, it's an ideal spot for enjoying your morning coffee or unwinding in the evening. The community pool and laundry room are just steps away, ensuring that convenience is at your fingertips. Living in Adobe Falls means access to an array of amenities. Enjoy the BBQ area, take a dip in the pool, relax in the spa, or host events in the clubhouse. Located just minutes from SDSU, a variety of restaurants, and shopping centers, this home is perfectly positioned for both investors and those looking to make it their forever home. Experience the best of modern living in a vibrant, welcoming community. Make this Adobe Falls gem your new home today!
Location
State CA
County San Diego
Community Del Cerro
Area Del Cerro (92120)
Building/Complex Name Adobe Falls
Zoning R-1:SINGLE
Rooms
Master Bedroom 12x12
Bedroom 2 12x10
Bedroom 3 12x10
Living Room 15x15
Dining Room 12x8
Kitchen 12x8
Interior
Interior Features Bathtub, Ceiling Fan, Living Room Balcony, Remodeled Kitchen, Shower
Heating Electric
Cooling Wall/Window
Flooring Linoleum/Vinyl
Equipment Dishwasher, Disposal, Microwave, Refrigerator, Electric Oven, Electric Stove, Electric Cooking
Steps Yes
Appliance Dishwasher, Disposal, Microwave, Refrigerator, Electric Oven, Electric Stove, Electric Cooking
Laundry Community, Laundry Room
Exterior
Exterior Feature Wood/Stucco
Parking Features None Known
Pool Below Ground, Community/Common
Community Features BBQ, Clubhouse/Rec Room, Laundry Facilities, Pet Restrictions, Pool, Spa/Hot Tub
Complex Features BBQ, Clubhouse/Rec Room, Laundry Facilities, Pet Restrictions, Pool, Spa/Hot Tub
View Mountains/Hills, Pool
Roof Type Composition
Total Parking Spaces 1
Building
Lot Description Cul-De-Sac
Story 1
Lot Size Range 0 (Common Interest)
Sewer Sewer Connected, Private Sewer
Water Meter on Property, Public
Level or Stories 1 Story
Construction Status Turnkey,Updated/Remodeled
Others
Ownership Condominium
Monthly Total Fees $472
Acceptable Financing Cal Vet, Cash, Conventional, FHA, VA
Listing Terms Cal Vet, Cash, Conventional, FHA, VA
Pets Allowed Allowed w/Restrictions
Read Less Info
Want to know what your home might be worth? Contact us for a FREE valuation!

Our team is ready to help you sell your home for the highest possible price ASAP

Bought with Monique Ramirez • Realty World My San Diego






