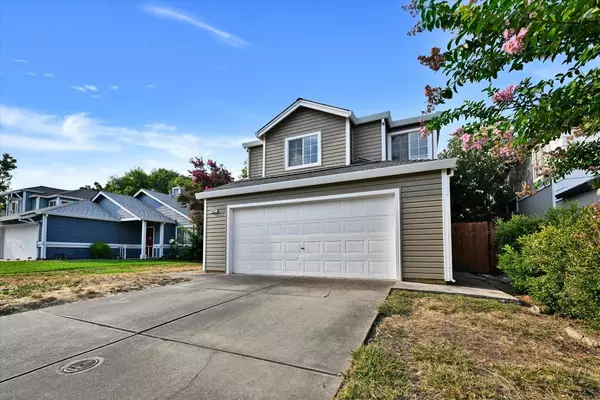$480,000
$479,000
0.2%For more information regarding the value of a property, please contact us for a free consultation.
3 Beds
3 Baths
1,462 SqFt
SOLD DATE : 08/28/2024
Key Details
Sold Price $480,000
Property Type Single Family Home
Sub Type Single Family Residence
Listing Status Sold
Purchase Type For Sale
Square Footage 1,462 sqft
Price per Sqft $328
MLS Listing ID 224080608
Sold Date 08/28/24
Bedrooms 3
Full Baths 2
HOA Y/N No
Originating Board MLS Metrolist
Year Built 1992
Lot Size 4,927 Sqft
Acres 0.1131
Property Description
Discover the potential of this charming 2-story home at 5022 Elgin Woods Ct in Antelope! Situated on a peaceful cul-de-sac, this 3-bedroom, 2.5-bath, 1,462 sq ft home is a blank canvas awaiting your personal touch. With a roof and siding installed just 3.5 years ago, it offers peace of mind and curb appeal. Enjoy spacious living areas, a large backyard with potential for an ADU, and a prime location close to schools, parks, and shopping. Priced to sell, this home is a fantastic opportunity for first-time buyers or investors. Don't miss out on making it your own!
Location
State CA
County Sacramento
Area 10843
Direction Head North on Antelope Rd then Right on Don Julio, Left on North Loop, take first Right on Brighton Wynd, Right on Elgin Woods Ct.
Rooms
Master Bathroom Shower Stall(s), Double Sinks, Window
Master Bedroom Walk-In Closet
Living Room Other
Dining Room Formal Area
Kitchen Breakfast Area, Pantry Closet, Tile Counter
Interior
Interior Features Storage Area(s)
Heating Central, Fireplace(s)
Cooling Ceiling Fan(s), Central
Flooring Carpet, Linoleum
Fireplaces Number 1
Fireplaces Type Living Room, Wood Burning
Equipment Water Cond Equipment Owned
Window Features Dual Pane Full
Appliance Free Standing Gas Oven, Free Standing Gas Range, Gas Water Heater, Hood Over Range, Dishwasher
Laundry Cabinets, Electric, Hookups Only, Inside Room
Exterior
Parking Features Attached, Garage Door Opener
Garage Spaces 2.0
Fence Back Yard
Utilities Available Cable Connected, Public, Internet Available
Roof Type Shingle
Topography Level,Trees Few
Street Surface Asphalt,Paved
Private Pool No
Building
Lot Description Auto Sprinkler Rear, Cul-De-Sac
Story 2
Foundation Concrete, Slab
Sewer Sewer Connected, In & Connected
Water Meter on Site, Water District, Public
Schools
Elementary Schools Center Joint Unified
Middle Schools Center Joint Unified
High Schools Center Joint Unified
School District Sacramento
Others
Senior Community No
Tax ID 203-1430-040-0000
Special Listing Condition Offer As Is
Read Less Info
Want to know what your home might be worth? Contact us for a FREE valuation!

Our team is ready to help you sell your home for the highest possible price ASAP

Bought with GUIDE Real Estate






