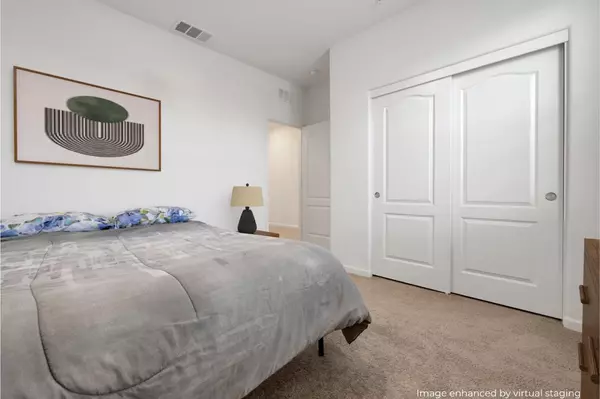$422,500
$422,500
For more information regarding the value of a property, please contact us for a free consultation.
3 Beds
2 Baths
1,508 SqFt
SOLD DATE : 08/27/2024
Key Details
Sold Price $422,500
Property Type Single Family Home
Sub Type Single Family Residence
Listing Status Sold
Purchase Type For Sale
Square Footage 1,508 sqft
Price per Sqft $280
MLS Listing ID 224057381
Sold Date 08/27/24
Bedrooms 3
Full Baths 2
HOA Y/N No
Originating Board MLS Metrolist
Year Built 2019
Lot Size 9,148 Sqft
Acres 0.21
Property Description
Plant your roots at this immaculate 3 bed, 2 bath home tucked on a cul-de-sac in Feather Glen at Plumas Lake. Built in 2019, this like-new 1,508 SqFt retreat is the perfect backdrop for everyday life and hosting your next party. The chef-ready kitchen with tons of granite counter space and large island flow seamlessly into the bright living room so you'll never miss a minute regardless of which room you're in. Keep the party going in the huge backyard with enough space to park your boat, let kids and pets run free, and enjoy the added privacy of no rear neighbors. After a fun-filled day, toss your clothes in the indoor laundry room's washer + dryer before retreating to your private owner's suite. Unwind in the spa-like bathroom, then grab your pj's from the massive walk-in closet. The whole house fan efficiently cools down the house, saving you money on electric bills. The deep 2-car garage has extra storage space and is conveniently pre-wired for solar and EV charging. Get a few more minutes of sleep since you're less than a 20 minute drive to Beale AFB, less than 15 minutes to Costco, Hardrock Casino, Toyota amphitheater, and schools plus you have easy access to Hwy 65 + 70 for a quick commute to Roseville and Sacramento. What a life, right? You can live it at 1672 Ibus Ct.
Location
State CA
County Yuba
Area 12514
Direction Highway 70 to McGowan Parkway. Left on Arboga Rd, Left on Pheasant Run Dr, Left on Partridge Pkwy, Right on Arcano, Right on Ibus. House is on the left
Rooms
Master Bathroom Shower Stall(s), Walk-In Closet
Living Room Great Room
Dining Room Dining/Living Combo
Kitchen Pantry Closet, Granite Counter, Island
Interior
Heating Central
Cooling Ceiling Fan(s), Central, Whole House Fan
Flooring Carpet, Simulated Wood
Appliance Free Standing Gas Range, Free Standing Refrigerator, Dishwasher, Microwave, Tankless Water Heater
Laundry Dryer Included, Washer Included, Inside Room
Exterior
Parking Features Attached, RV Possible, Garage Door Opener
Garage Spaces 2.0
Fence Back Yard, Wood
Utilities Available Cable Available, Public, Electric, Internet Available
Roof Type Shingle,Composition
Private Pool No
Building
Lot Description Auto Sprinkler Front, Cul-De-Sac
Story 1
Foundation Concrete, Slab
Sewer Public Sewer
Water Public
Schools
Elementary Schools Marysville Joint
Middle Schools Marysville Joint
High Schools Marysville Joint
School District Yuba
Others
Senior Community No
Tax ID 014-881-003-000
Special Listing Condition None
Read Less Info
Want to know what your home might be worth? Contact us for a FREE valuation!

Our team is ready to help you sell your home for the highest possible price ASAP

Bought with Tower Real Estate Brokers Inc.






