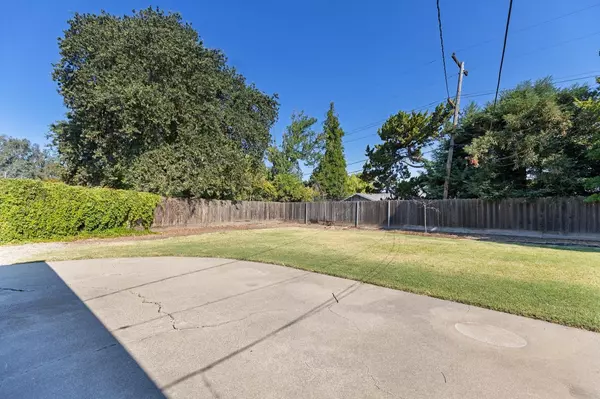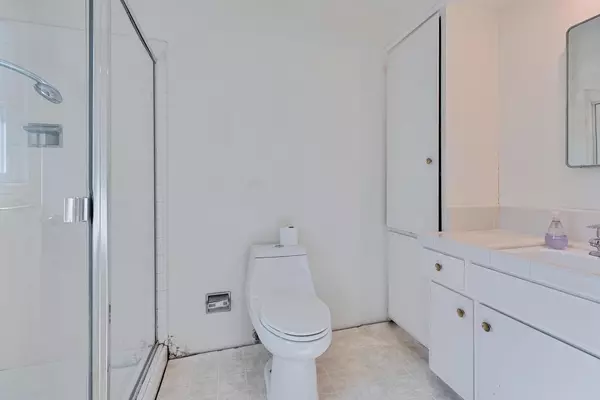$460,000
$449,950
2.2%For more information regarding the value of a property, please contact us for a free consultation.
3 Beds
2 Baths
1,602 SqFt
SOLD DATE : 08/14/2024
Key Details
Sold Price $460,000
Property Type Single Family Home
Sub Type Single Family Residence
Listing Status Sold
Purchase Type For Sale
Square Footage 1,602 sqft
Price per Sqft $287
MLS Listing ID 224074891
Sold Date 08/14/24
Bedrooms 3
Full Baths 2
HOA Fees $33/ann
HOA Y/N Yes
Originating Board MLS Metrolist
Year Built 1962
Lot Size 0.281 Acres
Acres 0.2809
Property Description
Welcome to 2843 Rutledge Way! in one of Stockton's prime locations, this exceptional home is just a short walk to local schools and a quick drive to Lincoln Center. Swenson Park Golf Course is also just a quick drive away, perfect for golf enthusiasts. Set on an expansive lot, there's ample space for a pool, sport court, and even RV parking. The master bedroom features an ensuite bathroom for added luxury. Enjoy the new central heat and air system that has just been installed! Designed for both family living and entertaining, this residence offers abundant indoor and outdoor spaces. Elevate your lifestyle and experience the best in comfort and convenience. Live Better!
Location
State CA
County San Joaquin
Area 20704
Direction Take Benjamin Holt West turn left on Plymouth and left on Rutledge. The home is on your left.
Rooms
Master Bathroom Shower Stall(s), Tub, Window
Living Room View
Dining Room Dining/Living Combo
Kitchen Breakfast Area, Tile Counter
Interior
Heating Central, Hot Water
Cooling Ceiling Fan(s), Central
Flooring Vinyl, Wood
Window Features Dual Pane Full
Appliance Built-In Electric Oven, Gas Water Heater, Dishwasher, Disposal, Microwave
Laundry Inside Room
Exterior
Parking Features Attached, RV Storage, Garage Facing Front, Interior Access
Fence Fenced, Wood
Pool Built-In, Common Facility, Gunite Construction
Utilities Available Public, Electric, Underground Utilities
Amenities Available Pool
Roof Type Composition
Topography Level
Private Pool Yes
Building
Lot Description Auto Sprinkler F&R, Curb(s)/Gutter(s), Street Lights, Landscape Back, Landscape Front
Story 1
Foundation Raised
Sewer Sewer Connected, In & Connected, Public Sewer
Water Public
Architectural Style Ranch
Level or Stories One
Schools
Elementary Schools Lincoln Unified
Middle Schools Lincoln Unified
High Schools Lincoln Unified
School District San Joaquin
Others
HOA Fee Include Pool
Senior Community No
Tax ID 097-032-38
Special Listing Condition None
Pets Allowed Yes, Cats OK, Dogs OK
Read Less Info
Want to know what your home might be worth? Contact us for a FREE valuation!

Our team is ready to help you sell your home for the highest possible price ASAP

Bought with KW CA Premier






