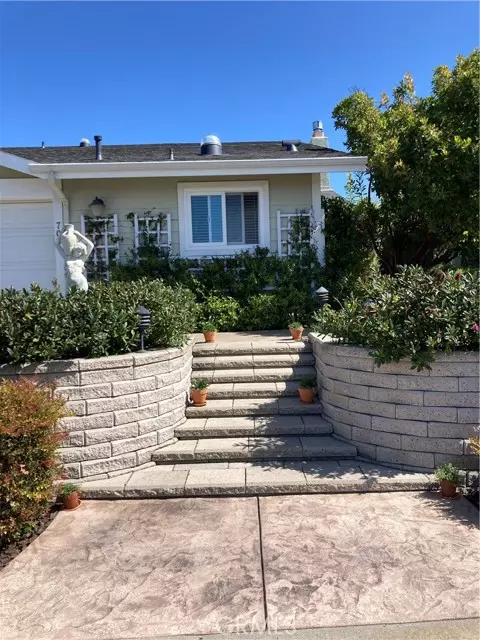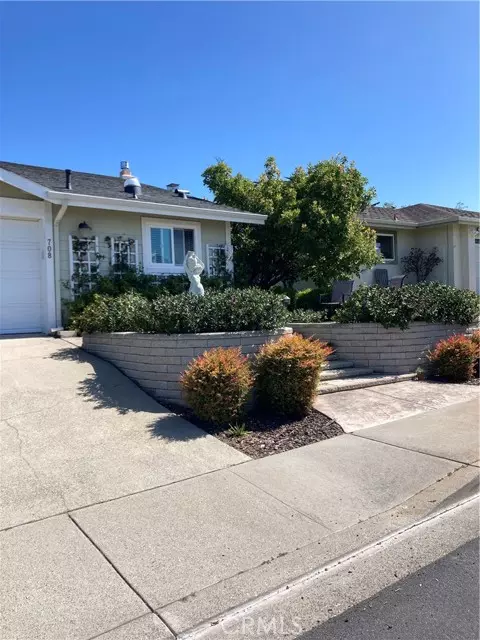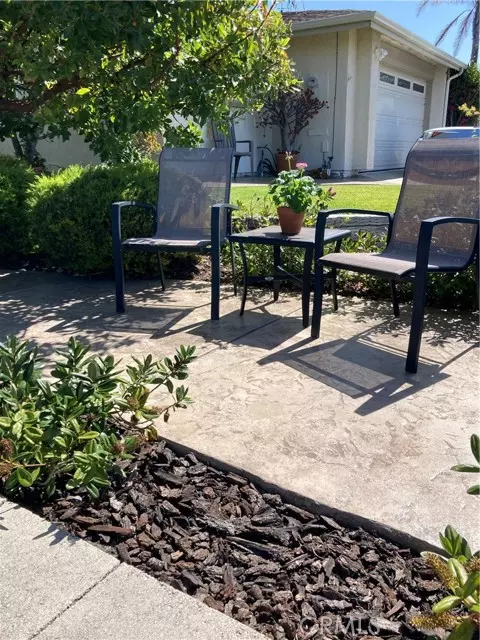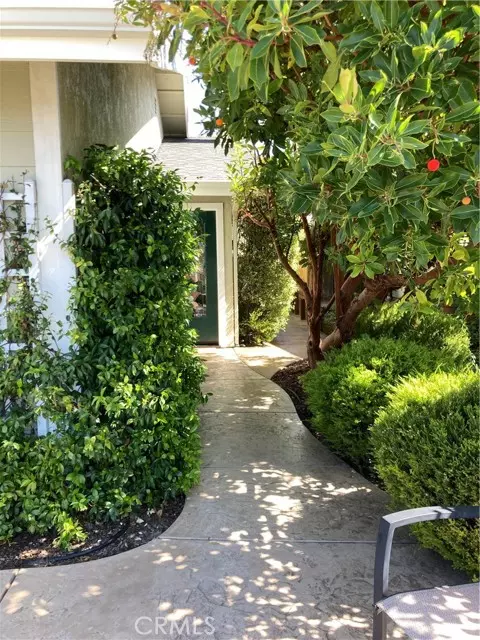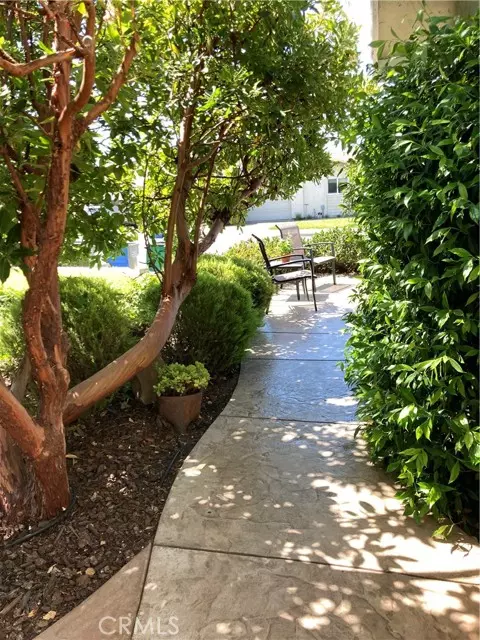$850,000
$850,000
For more information regarding the value of a property, please contact us for a free consultation.
2 Beds
2 Baths
1,212 SqFt
SOLD DATE : 07/22/2024
Key Details
Sold Price $850,000
Property Type Condo
Listing Status Sold
Purchase Type For Sale
Square Footage 1,212 sqft
Price per Sqft $701
MLS Listing ID PI24084513
Sold Date 07/22/24
Style All Other Attached
Bedrooms 2
Full Baths 2
Construction Status Turnkey
HOA Y/N No
Year Built 1985
Lot Size 3,920 Sqft
Acres 0.09
Property Description
Beautifully appointed twin home showing the highest regard for details and quality. The cherrywood cabinets show off the lovely granite countertops complimented with tile backsplash. Lazy susans, pull out drawers and a pantry assist the chef making cooking an easy task. Stainless steel appliances adorn this tastefully decorated kitchen. Travertine flooring flows in the kitchen, both baths and the office. Crown molding at the ceiling is found throughout. The gas insert is the primary source of heat offering different settings of flame and fan which quickly heats the entire home. Solar tubes add natural light to the bathroom and kitchen. The office has been sectioned off the living space providing a bit of privacy for your ongoing affairs. Both closets have been customized offering the neat organization we all wish for. The front and backyard have been professionally landscaped with drip systems, along with gas for your BBQ and fire pit. In the back electrical has been roughed in for additional lighting. A tiered retaining wall leveling the front showing off the thriving plants and has been roughed in for a handrail. An open fence in the backyard gives way to a wildlife show in the open space. The front offers a view of the ocean and beautiful sunsets.
Beautifully appointed twin home showing the highest regard for details and quality. The cherrywood cabinets show off the lovely granite countertops complimented with tile backsplash. Lazy susans, pull out drawers and a pantry assist the chef making cooking an easy task. Stainless steel appliances adorn this tastefully decorated kitchen. Travertine flooring flows in the kitchen, both baths and the office. Crown molding at the ceiling is found throughout. The gas insert is the primary source of heat offering different settings of flame and fan which quickly heats the entire home. Solar tubes add natural light to the bathroom and kitchen. The office has been sectioned off the living space providing a bit of privacy for your ongoing affairs. Both closets have been customized offering the neat organization we all wish for. The front and backyard have been professionally landscaped with drip systems, along with gas for your BBQ and fire pit. In the back electrical has been roughed in for additional lighting. A tiered retaining wall leveling the front showing off the thriving plants and has been roughed in for a handrail. An open fence in the backyard gives way to a wildlife show in the open space. The front offers a view of the ocean and beautiful sunsets.
Location
State CA
County San Luis Obispo
Area Pismo Beach (93449)
Zoning RSM
Interior
Interior Features Granite Counters, Pantry
Flooring Carpet, Stone
Fireplaces Type FP in Family Room, Raised Hearth
Equipment Dryer, Microwave, Refrigerator, Washer, Water Softener, Gas & Electric Range, Water Line to Refr
Appliance Dryer, Microwave, Refrigerator, Washer, Water Softener, Gas & Electric Range, Water Line to Refr
Laundry Garage
Exterior
Exterior Feature Stucco
Parking Features Direct Garage Access
Garage Spaces 2.0
Fence Good Condition
View Mountains/Hills, Ocean
Roof Type Composition
Total Parking Spaces 2
Building
Lot Description Curbs, Sidewalks
Story 1
Lot Size Range 1-3999 SF
Sewer Public Sewer
Water Public
Level or Stories 1 Story
Construction Status Turnkey
Others
Acceptable Financing Cash To New Loan
Listing Terms Cash To New Loan
Special Listing Condition Standard
Read Less Info
Want to know what your home might be worth? Contact us for a FREE valuation!

Our team is ready to help you sell your home for the highest possible price ASAP

Bought with Shannon Bowdey • Keller Williams Realty Central Coast

