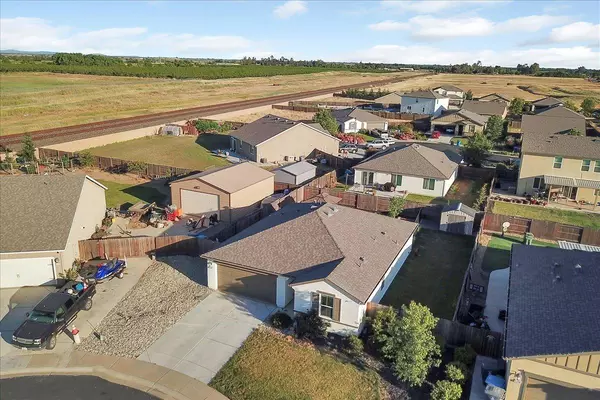$412,000
$415,000
0.7%For more information regarding the value of a property, please contact us for a free consultation.
3 Beds
2 Baths
1,292 SqFt
SOLD DATE : 07/19/2024
Key Details
Sold Price $412,000
Property Type Single Family Home
Sub Type Single Family Residence
Listing Status Sold
Purchase Type For Sale
Square Footage 1,292 sqft
Price per Sqft $318
MLS Listing ID 224057288
Sold Date 07/19/24
Bedrooms 3
Full Baths 2
HOA Y/N No
Originating Board MLS Metrolist
Year Built 2019
Lot Size 7,405 Sqft
Acres 0.17
Property Description
2019 newer built LGI home, Welcomes you with 3bd 2ba 1,292sqft & 2car garage! It will appeal to you with it's Open living floorplan; Spacious enough & accommodating. Open kitchen with granite counters, fully equipped, pantry closet & dining bar. The family/kitchen combo makes it easy to visit while cooking and enjoy some mingle time! Spacious master bedroom w/large masterbath w/walk-in shower & walk-in closet. Overall nice size bedrooms. Inside laundry room. Modern wood-style vinyl flooring through-out. Enjoy the low maintenance backyard w/covered deck, motion lights, large side-yard for RV possible & shed. Leased solar. Explore all the potentials that this property has to offer including the quiet street w/ low traffic. Just minutes from Lindhurst Memorial park, About 21 min to Beale AFB & close access to Hwy 70 & 65 for easy commute to Roseville/Lincoln & Sacramento. Just about 11 min away from the New Costco shopping center, Foodmaxx, Walmart supercenter, Pizza Hut & many more.... Come by and explore all of its potential; all you need to do is take an inside tour!
Location
State CA
County Yuba
Area 12514
Direction From Sacramento: North on I-5, keep Right on CA-99N towards YubaCity/Marysville, keep Right on CA-70 N towards Marysville, Exit 16 for McGowan Pkwy, Left onto McGowan Pkwy, Left onto Arboga Rd.
Rooms
Master Bathroom Shower Stall(s), Walk-In Closet
Living Room Great Room
Dining Room Dining Bar, Dining/Living Combo
Kitchen Pantry Closet, Granite Counter
Interior
Heating Central, Solar w/Backup
Cooling Ceiling Fan(s), Central, Whole House Fan
Flooring Vinyl
Equipment Attic Fan(s), Water Filter System
Window Features Dual Pane Full
Appliance Free Standing Gas Range, Free Standing Refrigerator, Dishwasher, Microwave, Tankless Water Heater
Laundry Dryer Included, Washer Included, Inside Room
Exterior
Parking Features Attached
Garage Spaces 2.0
Fence Back Yard, Wood
Utilities Available Public, Solar, Electric, Underground Utilities, Internet Available, Natural Gas Available
Roof Type Composition
Porch Covered Deck
Private Pool No
Building
Lot Description Auto Sprinkler Front, Cul-De-Sac, Shape Regular, Street Lights
Story 1
Foundation Concrete, Slab
Sewer Public Sewer
Water Meter on Site, Water District, Public
Schools
Elementary Schools Marysville Joint
Middle Schools Marysville Joint
High Schools Marysville Joint
School District Yuba
Others
Senior Community No
Tax ID 014-890-006-000
Special Listing Condition None
Read Less Info
Want to know what your home might be worth? Contact us for a FREE valuation!

Our team is ready to help you sell your home for the highest possible price ASAP

Bought with GUIDE Real Estate






