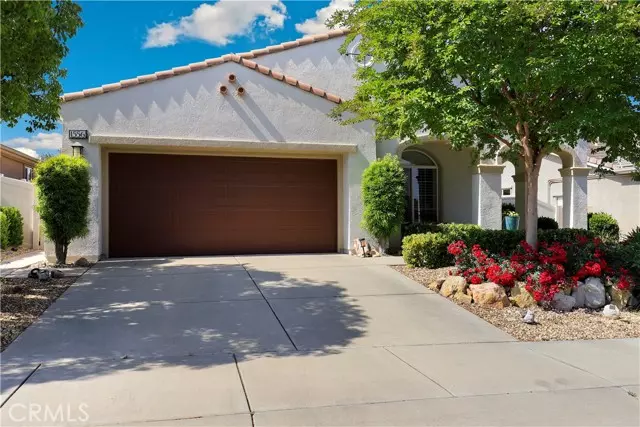$535,000
$550,000
2.7%For more information regarding the value of a property, please contact us for a free consultation.
3 Beds
2 Baths
2,023 SqFt
SOLD DATE : 07/16/2024
Key Details
Sold Price $535,000
Property Type Single Family Home
Sub Type Detached
Listing Status Sold
Purchase Type For Sale
Square Footage 2,023 sqft
Price per Sqft $264
MLS Listing ID EV24082639
Sold Date 07/16/24
Style Detached
Bedrooms 3
Full Baths 2
Construction Status Turnkey
HOA Fees $283/mo
HOA Y/N Yes
Year Built 2009
Lot Size 6,098 Sqft
Acres 0.14
Property Description
Brilliant three-bedroom house, boasting two bathrooms, 2,023 sqft livingspace.This is the highly sought after Heritage II model in Four Seasons 55 + Active SeniorCommunity situated in Beaumont. Nestled within asecured, guard-gated neighborhood.Thisattractive residence is situated on a secluded cul-de-sac. It boasts a 16-panelsolar system. It offersbreathtaking, unobstructed views from the rear of the home with no houses behind! The front lawn is a garden designed to be water-wise and leads directly to a spacious, open plan design featuring high ceilings, engineered wood flooringbespoke baseboards, contemporary paint, and plantationshutters. The living areais particularly large with a gas fireplace. The dining space is attached to the kitchen andoffers impressive views. The kitchen itself is quite big, complete with granite counters, cinnamon cabinets, an island with convenient bar seating, stainless appliances include steel oven, microwave,dishwasher, amplestorage, and built-in recessed lighting. The main suite isexpansive, featuring two walk-in closets, a ceiling fan, and enough room forlarge pieces of furniture. This suite also boasts a double sink and a full-sizedbathtub, along with a private shower with a custom glass door. 2-car attachedgarage with epoxy flooring and shelving, a lovely private backyard to relax andenjoy mountain views morningand night. Additional luxury is added withthe Alumawood patio cover, an awning on the side of the house, a spa, fruittreesand herb garden. HOA amenities include clubhouses, pools and spas,walking trails, restaurant, theater, pickle
Brilliant three-bedroom house, boasting two bathrooms, 2,023 sqft livingspace.This is the highly sought after Heritage II model in Four Seasons 55 + Active SeniorCommunity situated in Beaumont. Nestled within asecured, guard-gated neighborhood.Thisattractive residence is situated on a secluded cul-de-sac. It boasts a 16-panelsolar system. It offersbreathtaking, unobstructed views from the rear of the home with no houses behind! The front lawn is a garden designed to be water-wise and leads directly to a spacious, open plan design featuring high ceilings, engineered wood flooringbespoke baseboards, contemporary paint, and plantationshutters. The living areais particularly large with a gas fireplace. The dining space is attached to the kitchen andoffers impressive views. The kitchen itself is quite big, complete with granite counters, cinnamon cabinets, an island with convenient bar seating, stainless appliances include steel oven, microwave,dishwasher, amplestorage, and built-in recessed lighting. The main suite isexpansive, featuring two walk-in closets, a ceiling fan, and enough room forlarge pieces of furniture. This suite also boasts a double sink and a full-sizedbathtub, along with a private shower with a custom glass door. 2-car attachedgarage with epoxy flooring and shelving, a lovely private backyard to relax andenjoy mountain views morningand night. Additional luxury is added withthe Alumawood patio cover, an awning on the side of the house, a spa, fruittreesand herb garden. HOA amenities include clubhouses, pools and spas,walking trails, restaurant, theater, pickleball & tennis courts and more.This property offers a varietyof amenities and a central location close to shopping, entertainment venues,and major highways. Formoreinformationor to schedule a private showingof this beautiful home, please feel free to contact us atyourconvenience.
Location
State CA
County Riverside
Area Riv Cty-Beaumont (92223)
Interior
Cooling Central Forced Air
Flooring Tile, Other/Remarks
Fireplaces Type FP in Living Room
Laundry Laundry Room
Exterior
Parking Features Direct Garage Access, Garage - Single Door
Garage Spaces 2.0
Fence Wrought Iron, Vinyl
Pool Association
View Mountains/Hills, Neighborhood, City Lights
Total Parking Spaces 2
Building
Lot Description Curbs, Sidewalks
Story 1
Lot Size Range 4000-7499 SF
Sewer Public Sewer
Water Public
Level or Stories 1 Story
Construction Status Turnkey
Others
Senior Community Other
Monthly Total Fees $350
Acceptable Financing Cash, FHA, Land Contract, VA, Cash To New Loan, Submit
Listing Terms Cash, FHA, Land Contract, VA, Cash To New Loan, Submit
Special Listing Condition Standard
Read Less Info
Want to know what your home might be worth? Contact us for a FREE valuation!

Our team is ready to help you sell your home for the highest possible price ASAP

Bought with Steven Kosta • Century 21 Masters






