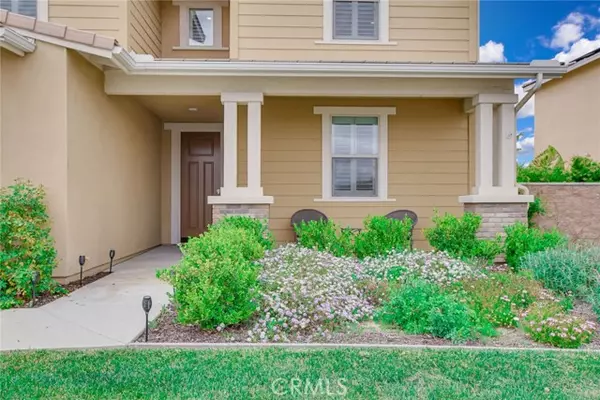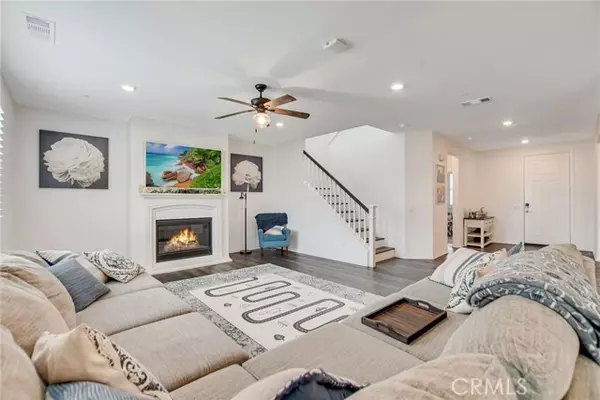$895,000
$900,000
0.6%For more information regarding the value of a property, please contact us for a free consultation.
5 Beds
3 Baths
3,105 SqFt
SOLD DATE : 06/25/2024
Key Details
Sold Price $895,000
Property Type Single Family Home
Sub Type Detached
Listing Status Sold
Purchase Type For Sale
Square Footage 3,105 sqft
Price per Sqft $288
MLS Listing ID EV24080053
Sold Date 06/25/24
Style Detached
Bedrooms 5
Full Baths 3
Construction Status Turnkey
HOA Y/N No
Year Built 2019
Lot Size 7,210 Sqft
Acres 0.1655
Property Description
Amazing and Spacious 5 bedroom 3 bath house with over 3,100 plus square feet of living area in the highly desirable and centrally located Citrus Trails Community built by Lennar. Close to Schools, local area hospitals (LLUMC, Redlands Community, Kaiser Redlands and Loma Linda VA) and Loma Linda University Schools of Medicine & Dentistry. This house also has easy access to the 10 freeway at the California St on ramp & Exit. House features a great room with open concept floor plan downstairs, great for entertaining, The kitchen has granite countertops and a huge center island. There are tall ceilings and lots of large windows with plantation shutters throughout that make the home light and bright. The back and Front yards are fully landscaped with a covered aluminum patio with fans and is ready to enjoy outdoor living with great views of the mountains. Upstairs, there is a loft, secondary family room and huge master bedroom with walk in closet and large master bathroom. Community features wonderful parks with lots of green space, playgrounds, picnic and barbecue areas, pickle ball courts etc. SOLAR PANEL SYSTEM IS PAID OFF AND INCLUDED for FREE to LOW electric utility costs
Amazing and Spacious 5 bedroom 3 bath house with over 3,100 plus square feet of living area in the highly desirable and centrally located Citrus Trails Community built by Lennar. Close to Schools, local area hospitals (LLUMC, Redlands Community, Kaiser Redlands and Loma Linda VA) and Loma Linda University Schools of Medicine & Dentistry. This house also has easy access to the 10 freeway at the California St on ramp & Exit. House features a great room with open concept floor plan downstairs, great for entertaining, The kitchen has granite countertops and a huge center island. There are tall ceilings and lots of large windows with plantation shutters throughout that make the home light and bright. The back and Front yards are fully landscaped with a covered aluminum patio with fans and is ready to enjoy outdoor living with great views of the mountains. Upstairs, there is a loft, secondary family room and huge master bedroom with walk in closet and large master bathroom. Community features wonderful parks with lots of green space, playgrounds, picnic and barbecue areas, pickle ball courts etc. SOLAR PANEL SYSTEM IS PAID OFF AND INCLUDED for FREE to LOW electric utility costs
Location
State CA
County San Bernardino
Area Loma Linda (92354)
Interior
Interior Features Granite Counters, Pantry, Recessed Lighting
Cooling Central Forced Air
Flooring Carpet, Other/Remarks
Fireplaces Type Gas, Great Room
Equipment Dishwasher, Microwave, Double Oven, Gas Range
Appliance Dishwasher, Microwave, Double Oven, Gas Range
Laundry Laundry Room, Inside
Exterior
Exterior Feature Stucco
Parking Features Direct Garage Access, Garage - Two Door
Garage Spaces 3.0
Fence Vinyl
Utilities Available Natural Gas Connected, Sewer Connected, Water Connected
View Mountains/Hills, Neighborhood
Roof Type Tile/Clay
Total Parking Spaces 3
Building
Lot Description Sidewalks, Landscaped
Story 2
Lot Size Range 4000-7499 SF
Sewer Public Sewer
Water Public
Level or Stories 2 Story
Construction Status Turnkey
Others
Monthly Total Fees $263
Acceptable Financing Submit
Listing Terms Submit
Special Listing Condition Standard
Read Less Info
Want to know what your home might be worth? Contact us for a FREE valuation!

Our team is ready to help you sell your home for the highest possible price ASAP

Bought with Tito Salvador • Lexmar Capital






