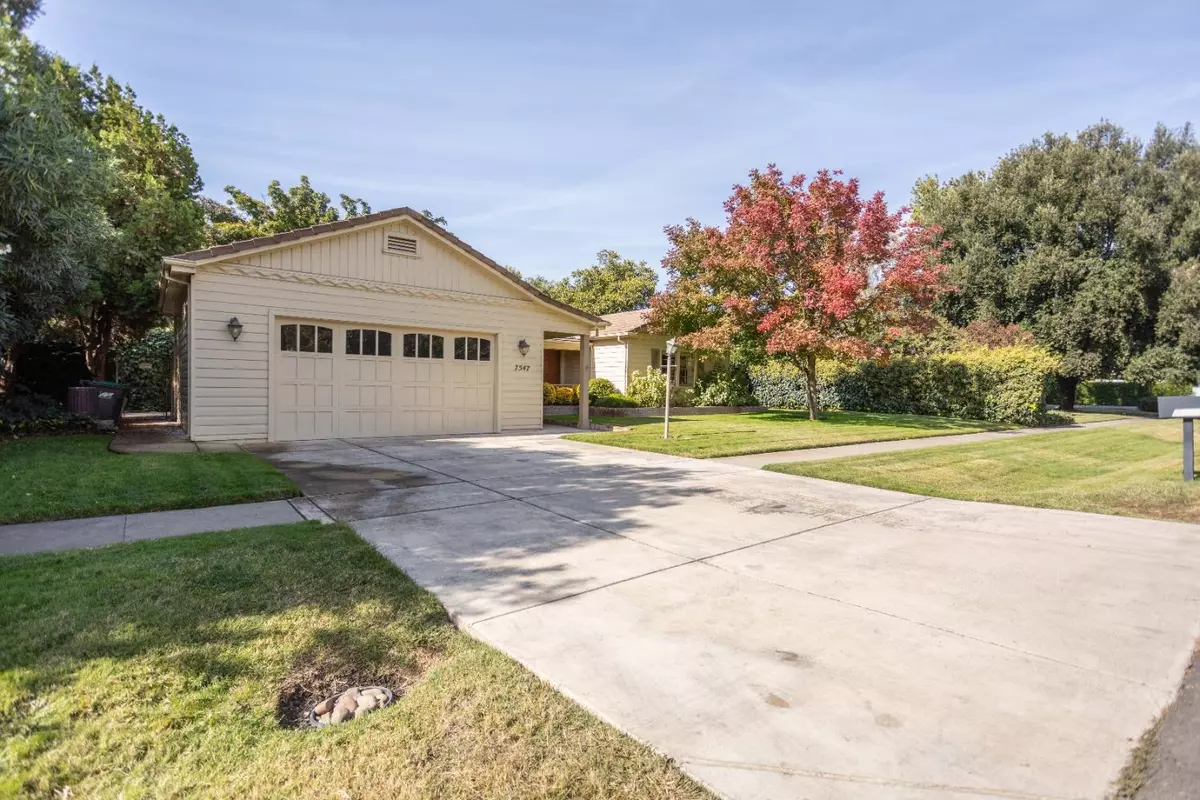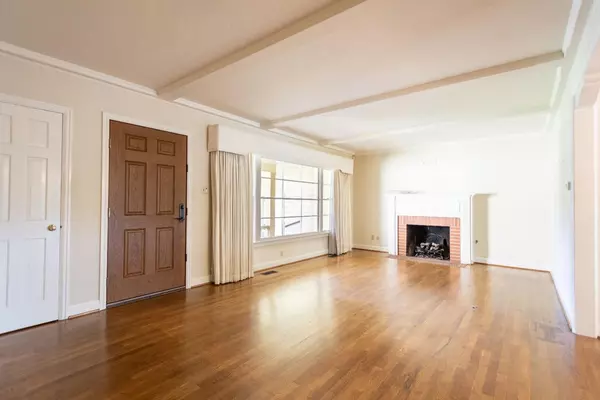$510,000
$484,500
5.3%For more information regarding the value of a property, please contact us for a free consultation.
3 Beds
2 Baths
1,640 SqFt
SOLD DATE : 06/17/2024
Key Details
Sold Price $510,000
Property Type Single Family Home
Sub Type Single Family Residence
Listing Status Sold
Purchase Type For Sale
Square Footage 1,640 sqft
Price per Sqft $310
MLS Listing ID 223107142
Sold Date 06/17/24
Bedrooms 3
Full Baths 2
HOA Y/N No
Originating Board MLS Metrolist
Year Built 1949
Lot Size 0.333 Acres
Acres 0.3329
Lot Dimensions 14501
Property Description
Nestled within the highly sought-after community in Stockton. Feels like country living with proximity to all you need, schools, shopping, and fun. As you approach this property, you'll immediately be captivated by its beautiful curb appeal and the inviting neighborhood ambiance. The backyard is a true oasis, with a well-maintained lawn, mature trees, and a delightful pool. It's the perfect place for outdoor gatherings, children's play, or simply relaxing in the serene surroundings. The indoor has beautiful hardwood flooring, kitchen for a cook and much more. You won't want to miss this delightful home with lots of possibilities.
Location
State CA
County San Joaquin
Area 20704
Direction Take Lincoln Rd to Caran
Rooms
Living Room Other
Dining Room Dining/Living Combo
Kitchen Tile Counter
Interior
Heating Central, Fireplace(s)
Cooling Ceiling Fan(s), Central
Flooring Tile, Wood
Fireplaces Number 1
Fireplaces Type Living Room, Gas Starter
Appliance Free Standing Gas Range, Gas Water Heater, Dishwasher, Disposal
Laundry Inside Room
Exterior
Parking Features Garage Facing Front
Garage Spaces 2.0
Pool Built-In, On Lot
Utilities Available Public
Roof Type Tile,See Remarks
Private Pool Yes
Building
Lot Description Auto Sprinkler Front, Auto Sprinkler Rear, Shape Irregular, Shape Regular
Story 1
Foundation Raised
Sewer Septic System
Water Well
Architectural Style Contemporary
Level or Stories One
Schools
Elementary Schools Lincoln Unified
Middle Schools Lincoln Unified
High Schools Linden Unified
School District San Joaquin
Others
Senior Community No
Tax ID 077-330-26
Special Listing Condition None
Read Less Info
Want to know what your home might be worth? Contact us for a FREE valuation!

Our team is ready to help you sell your home for the highest possible price ASAP

Bought with PMZ Real Estate






