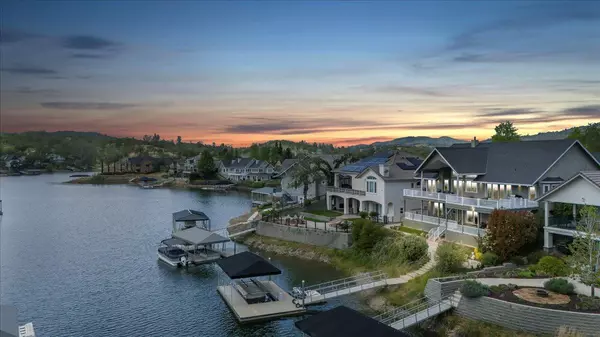$2,375,000
$2,500,000
5.0%For more information regarding the value of a property, please contact us for a free consultation.
4 Beds
4 Baths
3,307 SqFt
SOLD DATE : 06/14/2024
Key Details
Sold Price $2,375,000
Property Type Single Family Home
Sub Type Single Family Residence
Listing Status Sold
Purchase Type For Sale
Square Footage 3,307 sqft
Price per Sqft $718
Subdivision Peninsula Estates
MLS Listing ID 224045878
Sold Date 06/14/24
Bedrooms 4
Full Baths 4
HOA Fees $184/mo
HOA Y/N Yes
Originating Board MLS Metrolist
Year Built 2002
Lot Size 0.390 Acres
Acres 0.39
Property Description
Live the dream!Pristine,Lake Tulloch waterfront home,located in prestigious Peninsula Estates.Custom-built by Caldera Construction,offering 4 beds,4-baths & 3,307sqft.All everyday living,including the primary suite,is on the main level!The incredibly spacious & open layout is PERFECT!Soaring ceilings,abundant light,& a wall of windows & French doors.Perfectly designed to maximize the VIEWS that are enjoyed from ALL beds & living spaces.Comfortable elegance & the perfect lake-house vibe!Warm hardwood flooring throughout the main floor,cozy great rm propane fireplace & built-ins to display all your treasures.Well-appointed kitchen w/long breakfast bar,gleaming granite slab countertops,high-end appliances,crisp white cabinetry & coordinating gray island w/propane stove.Host dinner parties & holidays while entertaining w/ease in the lake view dining rm w/built-in hutch or under the shade of the expansive,main level deck.An over-sized laundry rm,pantry closet & deep,3-car garage offer storage galore!2 guest suites offer lower patio access & a full bath.Lakeview family rm w/wet bar leads out to the deck,backyard courtyard,& lawn w/gangway to a concrete super-dock w/canopy,hydraulic lift & dual jet-ski ports.Beautiful furnishings included!Pack your bags & enjoy lake life this summer!
Location
State CA
County Calaveras
Area 22036
Direction From HWY 4/108 Turn onto O'Byrnes Ferry. Turn onto Sanguinetti. Gate code will be needed. Home is ahead once inside the gate on the left-hand side. Look for sign.
Rooms
Family Room Deck Attached, View
Master Bathroom Shower Stall(s), Double Sinks, Sitting Area, Jetted Tub, Stone, Tile, Window
Master Bedroom Outside Access, Walk-In Closet 2+, Sitting Area
Living Room Cathedral/Vaulted, Deck Attached, Great Room, View
Dining Room Dining Bar, Dining/Living Combo, Formal Area
Kitchen Pantry Closet, Granite Counter, Slab Counter, Island
Interior
Interior Features Cathedral Ceiling, Storage Area(s), Wet Bar
Heating Propane, Central, Fireplace Insert
Cooling Ceiling Fan(s), Central
Flooring Tile, Wood
Fireplaces Number 1
Fireplaces Type Insert, Living Room, Raised Hearth, Gas Log
Window Features Dual Pane Full,Window Coverings,Window Screens
Appliance Built-In Electric Oven, Gas Cook Top, Gas Water Heater, Built-In Refrigerator, Dishwasher, Disposal, Microwave, Plumbed For Ice Maker
Laundry Cabinets, Dryer Included, Sink, Washer Included, Inside Room
Exterior
Exterior Feature Uncovered Courtyard
Parking Features Attached, Boat Dock, Side-by-Side, Garage Door Opener, Uncovered Parking Spaces 2+, Garage Facing Side, Interior Access
Garage Spaces 3.0
Fence None
Utilities Available Cable Available, Dish Antenna, Public, Underground Utilities, Internet Available
Amenities Available Recreation Facilities, Greenbelt
View Panoramic, Hills, Water, Lake, Mountains
Roof Type Shingle,Composition
Topography Downslope,Snow Line Below,Level,Trees Few
Street Surface Paved
Accessibility AccessibleKitchen
Handicap Access AccessibleKitchen
Porch Front Porch, Covered Deck
Private Pool No
Building
Lot Description Auto Sprinkler F&R, Navigable Waterway, Curb(s)/Gutter(s), Gated Community, Shape Regular, Grass Artificial, Lake Access, Landscape Back, Landscape Front
Story 2
Foundation Concrete, Slab
Builder Name Robert Caldera
Sewer Sewer in Street, In & Connected, Septic Pump
Water Meter on Site, Water District, Public
Architectural Style Cape Cod, Contemporary, Traditional
Level or Stories Two
Schools
Elementary Schools Mark Twain Union
Middle Schools Mark Twain Union
High Schools Brett Harte Union
School District Calaveras
Others
Senior Community No
Restrictions Rental(s),Signs,Exterior Alterations,Parking
Tax ID 061-056-001
Special Listing Condition None
Pets Allowed Yes, Service Animals OK, Cats OK, Dogs OK
Read Less Info
Want to know what your home might be worth? Contact us for a FREE valuation!

Our team is ready to help you sell your home for the highest possible price ASAP

Bought with PMZ Real Estate






