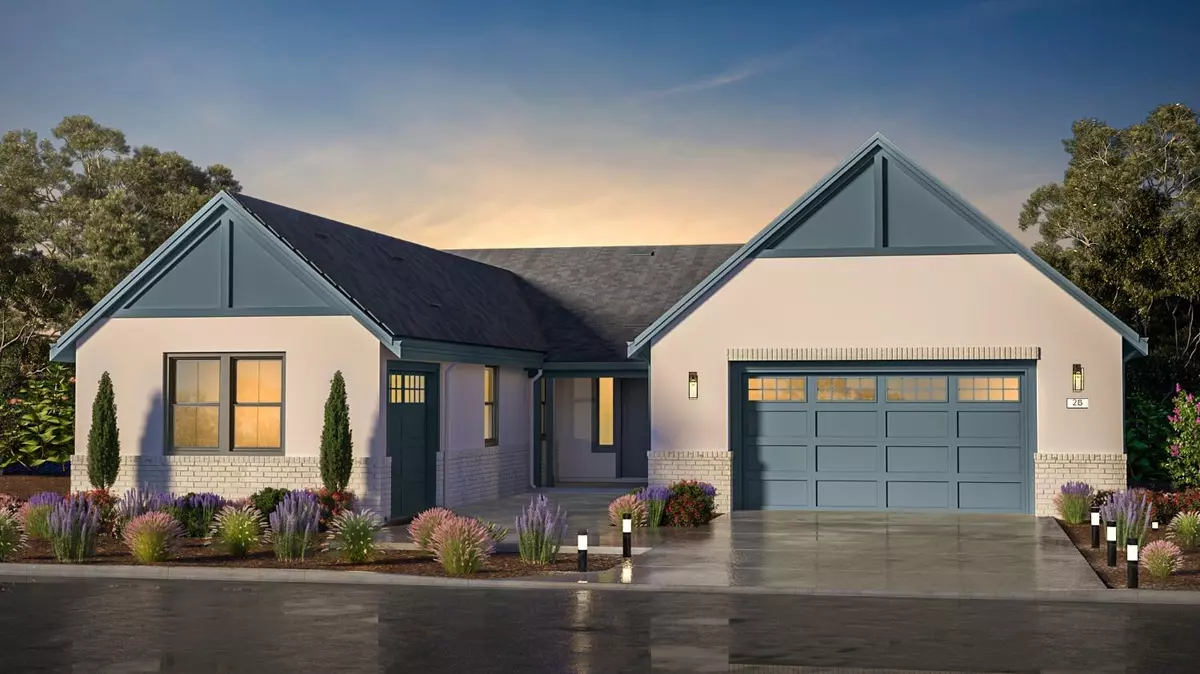$903,156
$861,000
4.9%For more information regarding the value of a property, please contact us for a free consultation.
3 Beds
4 Baths
2,781 SqFt
SOLD DATE : 06/05/2024
Key Details
Sold Price $903,156
Property Type Single Family Home
Sub Type Single Family Residence
Listing Status Sold
Purchase Type For Sale
Square Footage 2,781 sqft
Price per Sqft $324
Subdivision Sycamore Grove
MLS Listing ID 223078732
Sold Date 06/05/24
Bedrooms 3
Full Baths 3
HOA Y/N No
Originating Board MLS Metrolist
Lot Size 10,005 Sqft
Acres 0.2297
Property Description
Use it towards a rate buydown, options and upgrades or both! Introducing a modern masterpiece nestled on a sprawling nearly acre lot. This single-level sensation, spanning 2,718 sq ft, is the epitome of cutting-edge design and sophistication. Featuring 3 spacious bedrooms, a versatile den (perfect for that home office or yoga retreat), and 3.5 opulent bathrooms - each an oasis in its own right. The heart of the home, a state-of-the-art kitchen, promises to be the backdrop of culinary wonders and cherished memories. But that's not all! Slide open the doors to your covered California Room, a seamless blend of indoor elegance and outdoor charm. Ideal for sun-kissed brunches or twilight dinners under the stars. Park your treasures in the commodious 3-car garage, with ample space for weekend toys or that classic you've been eyeing. This home isn't just about living; it's about LIVING LARGE. Positioned in a prime location with room to breathe, grow, and thrive. Secure it now and add your personal touches. A home this grand is rare. Don't construct regrets - build dreams.
Location
State CA
County Sacramento
Area 10829
Direction Hwy99 to Calvine Rd. Head East on Calvine to Vineyard Rd. Turn left. Community is to your immediate left.
Rooms
Master Bathroom Shower Stall(s), Tub, Walk-In Closet
Living Room Great Room
Dining Room Dining/Family Combo
Kitchen Pantry Closet, Slab Counter, Island w/Sink
Interior
Heating Central, Electric
Cooling Central
Flooring Carpet, Vinyl, See Remarks
Window Features Dual Pane Full
Appliance Built-In Electric Oven, Gas Cook Top, Dishwasher, Disposal
Laundry Cabinets, Electric
Exterior
Parking Features Garage Facing Front, Garage Facing Side
Garage Spaces 3.0
Fence Back Yard
Utilities Available Public, Electric
Roof Type Tile
Topography Level
Street Surface Asphalt
Private Pool No
Building
Lot Description Corner, Landscape Front, Low Maintenance
Story 1
Foundation Slab
Builder Name Fieldstone Communities
Sewer In & Connected, Public Sewer
Water Meter on Site, Public
Level or Stories One
Schools
Elementary Schools Elk Grove Unified
Middle Schools Elk Grove Unified
High Schools Elk Grove Unified
School District Sacramento
Others
Senior Community No
Tax ID 122-0770-003
Special Listing Condition None
Pets Allowed Yes
Read Less Info
Want to know what your home might be worth? Contact us for a FREE valuation!

Our team is ready to help you sell your home for the highest possible price ASAP

Bought with Coldwell Banker Realty






