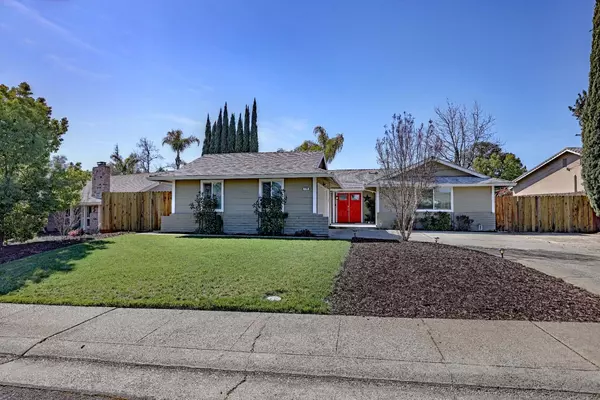$529,000
$525,000
0.8%For more information regarding the value of a property, please contact us for a free consultation.
3 Beds
2 Baths
1,259 SqFt
SOLD DATE : 06/03/2024
Key Details
Sold Price $529,000
Property Type Single Family Home
Sub Type Single Family Residence
Listing Status Sold
Purchase Type For Sale
Square Footage 1,259 sqft
Price per Sqft $420
Subdivision Larchmont Northridge
MLS Listing ID 224006619
Sold Date 06/03/24
Bedrooms 3
Full Baths 2
HOA Y/N No
Originating Board MLS Metrolist
Year Built 1971
Lot Size 6,534 Sqft
Acres 0.15
Property Description
This beautifully remodeled home will please the most discerning of buyers! The great-room concept with the living room/kitchen combo is open and inviting, light and bright. Tasteful finishes include white shaker cabinets, subway tile backsplash, quartz countertops, laminate floors throughout, stainless refrigerator and range, recessed lighting, and ceiling fans. The inside laundry room has ample built in cabinets, sink and a washer/dryer set included in the sale. The primary suite has an updated bathroom with mirrored closets and stall shower with designer tile. The other two bedrooms face the back of the house and share an updated hall bathroom. This house is perfectly designed and is move-in ready! Enjoy the fully fenced backyard, Boysenberry bushes, Meyer Lemon tree and raised garden boxes. The entry has an uncovered courtyard, a nice spot to enjoy morning coffee. The side entry garage adds to the curb appeal! Don't miss the RV access. It has a newer comp roof too. Nicely located in the heart of Citrus Heights, close to shopping, restaurants, transportation and schools. This property won't last long.
Location
State CA
County Sacramento
Area 10610
Direction From Madison: North on Primrose, Right on Guenivere to address. From Farmgate, South on Guenivere to address.
Rooms
Master Bathroom Closet, Shower Stall(s), Window
Master Bedroom Ground Floor
Living Room Great Room
Dining Room Breakfast Nook, Dining Bar, Dining/Living Combo
Kitchen Breakfast Area, Butlers Pantry, Quartz Counter, Island
Interior
Heating Central
Cooling Ceiling Fan(s), Central
Flooring Laminate, Tile
Appliance Free Standing Gas Range, Free Standing Refrigerator, Hood Over Range, Dishwasher, Disposal, Plumbed For Ice Maker
Laundry Cabinets, Dryer Included, Sink, Washer Included, Inside Room
Exterior
Exterior Feature Uncovered Courtyard
Parking Features Attached, RV Access, RV Possible, Garage Door Opener, Garage Facing Side, Interior Access
Garage Spaces 2.0
Fence Back Yard, Wood
Utilities Available Electric, Internet Available, Natural Gas Available
Roof Type Shingle,Composition
Topography Level
Street Surface Asphalt,Paved
Porch Uncovered Patio
Private Pool No
Building
Lot Description Auto Sprinkler F&R, Low Maintenance
Story 1
Foundation Slab
Sewer In & Connected
Water Meter on Site, Public
Architectural Style Ranch
Level or Stories One
Schools
Elementary Schools San Juan Unified
Middle Schools San Juan Unified
High Schools San Juan Unified
School District Sacramento
Others
Senior Community No
Tax ID 243-0325-007
Special Listing Condition None
Read Less Info
Want to know what your home might be worth? Contact us for a FREE valuation!

Our team is ready to help you sell your home for the highest possible price ASAP

Bought with RE/MAX Gold El Dorado Hills






