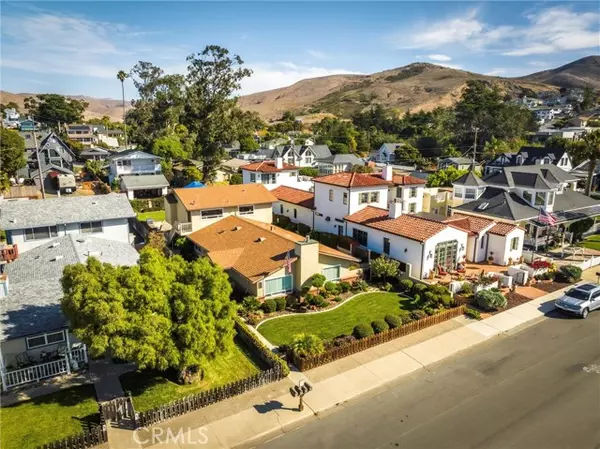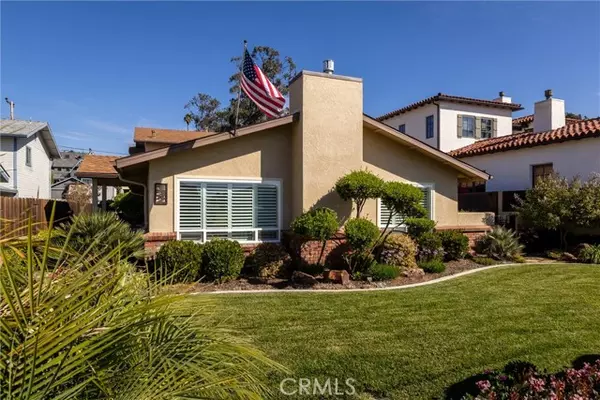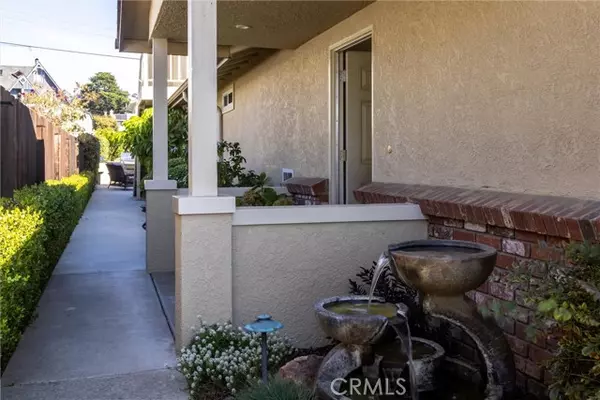$2,435,000
$2,750,000
11.5%For more information regarding the value of a property, please contact us for a free consultation.
4 Beds
3 Baths
2,110 SqFt
SOLD DATE : 05/29/2024
Key Details
Sold Price $2,435,000
Property Type Single Family Home
Sub Type Detached
Listing Status Sold
Purchase Type For Sale
Square Footage 2,110 sqft
Price per Sqft $1,154
MLS Listing ID SC23209299
Sold Date 05/29/24
Style Detached
Bedrooms 4
Full Baths 3
HOA Y/N No
Year Built 1987
Lot Size 7,500 Sqft
Acres 0.1722
Property Description
Singular Versatility highlights this creative design for a 50x150ft R2 parcel enhanced by upgrades by present owners. Theres even a vacation rental license! The lot extends from Ash to a 20ft wide paved alley. A wide drive leads to 3 garage bays. A BBQ for the 2nd story unit is near. The residence on Ash is less than 300 yds from beach and Pier. The single level two bedroom two bath plan has paved walkways, landscaping and patio space for a BBQ. The great room has a fine kitchen with 6 burner cooktop and double oven with microwave. Driftwood-look flooring adds appeal. A fireplace and large windows accent living and dining areas. A wine room has controlled temps. Down the hall is a deluxe full bath. Primary suite and guest bedrooms have generous storage. A fine 3/4 bath graces the primary suite. The upper unit has 2 bedrooms, full bath, plus a peek of ocean. The deep lot may allow relocation of garage, increased living area in the residence and addition of an accessory unit. Opportunities like this are rare, call your Realtor today!
Singular Versatility highlights this creative design for a 50x150ft R2 parcel enhanced by upgrades by present owners. Theres even a vacation rental license! The lot extends from Ash to a 20ft wide paved alley. A wide drive leads to 3 garage bays. A BBQ for the 2nd story unit is near. The residence on Ash is less than 300 yds from beach and Pier. The single level two bedroom two bath plan has paved walkways, landscaping and patio space for a BBQ. The great room has a fine kitchen with 6 burner cooktop and double oven with microwave. Driftwood-look flooring adds appeal. A fireplace and large windows accent living and dining areas. A wine room has controlled temps. Down the hall is a deluxe full bath. Primary suite and guest bedrooms have generous storage. A fine 3/4 bath graces the primary suite. The upper unit has 2 bedrooms, full bath, plus a peek of ocean. The deep lot may allow relocation of garage, increased living area in the residence and addition of an accessory unit. Opportunities like this are rare, call your Realtor today!
Location
State CA
County San Luis Obispo
Area Cayucos (93430)
Zoning RMF
Interior
Fireplaces Type FP in Living Room
Equipment 6 Burner Stove, Double Oven
Appliance 6 Burner Stove, Double Oven
Laundry Garage
Exterior
Parking Features Garage
Garage Spaces 3.0
View Peek-A-Boo
Total Parking Spaces 6
Building
Lot Description Sidewalks, Landscaped
Story 2
Lot Size Range 7500-10889 SF
Sewer Public Sewer
Water Public
Level or Stories 2 Story
Others
Acceptable Financing Exchange
Listing Terms Exchange
Special Listing Condition Standard
Read Less Info
Want to know what your home might be worth? Contact us for a FREE valuation!

Our team is ready to help you sell your home for the highest possible price ASAP

Bought with NON LISTED AGENT • NON LISTED OFFICE






