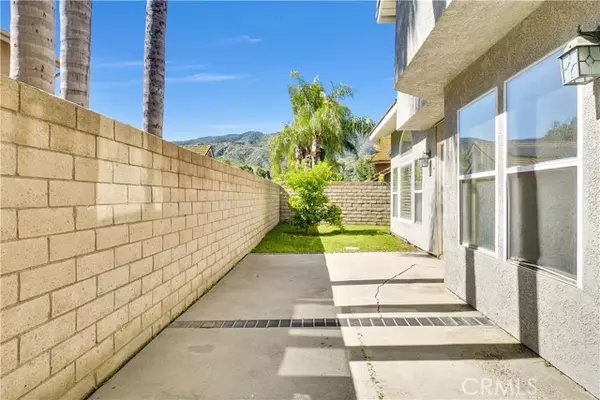$810,000
$780,000
3.8%For more information regarding the value of a property, please contact us for a free consultation.
4 Beds
3 Baths
2,605 SqFt
SOLD DATE : 05/24/2024
Key Details
Sold Price $810,000
Property Type Single Family Home
Sub Type Detached
Listing Status Sold
Purchase Type For Sale
Square Footage 2,605 sqft
Price per Sqft $310
MLS Listing ID PW24009393
Sold Date 05/24/24
Style Detached
Bedrooms 4
Full Baths 2
Half Baths 1
Construction Status Turnkey
HOA Y/N No
Year Built 1988
Lot Size 5,663 Sqft
Acres 0.13
Property Description
PRICED TO SELL!! Great floor plan home with 4 bedrooms, 2.5 bathrooms and a 3-car garage conveniently located in the desirable Sierra Del Oro community off of Green River road. Dramatic stone archway entrance and black brick pavers to welcome you. Spacious formal living room opens to the dining area. A cozy fireplace in the ample family room that opens to the kitchen which has glassy sparkling black granite countertops and center island plus a breakfast area. Plantation Shutters window treatment downstairs. Spacious primary bedroom suite boasts a separate large garden bath and shower with dual sinks, his & her closets, and sky light. Three other good-sized bedrooms and a shared bathroom upstairs as well. Easy and low maintenance backyard. NO HOA and NO Mello Roos. Convenient location and access - Just 2-minutes from the 91/Green River exit and close to 241 Toll Road, Metrolink, 91 Expressway, 71 and I-15 - unparalleled convenience for commuters. It's nearby Parks, childrens open-air Splash Pad, the Skyline Trail for hiking/biking, an elementary school, dining/shopping options and a quick trip to Beach Cities. This property is ready for its new owner who can utilize the great space and floor plan to remodel the home the way they like! Come take a look and make it yours today!
PRICED TO SELL!! Great floor plan home with 4 bedrooms, 2.5 bathrooms and a 3-car garage conveniently located in the desirable Sierra Del Oro community off of Green River road. Dramatic stone archway entrance and black brick pavers to welcome you. Spacious formal living room opens to the dining area. A cozy fireplace in the ample family room that opens to the kitchen which has glassy sparkling black granite countertops and center island plus a breakfast area. Plantation Shutters window treatment downstairs. Spacious primary bedroom suite boasts a separate large garden bath and shower with dual sinks, his & her closets, and sky light. Three other good-sized bedrooms and a shared bathroom upstairs as well. Easy and low maintenance backyard. NO HOA and NO Mello Roos. Convenient location and access - Just 2-minutes from the 91/Green River exit and close to 241 Toll Road, Metrolink, 91 Expressway, 71 and I-15 - unparalleled convenience for commuters. It's nearby Parks, childrens open-air Splash Pad, the Skyline Trail for hiking/biking, an elementary school, dining/shopping options and a quick trip to Beach Cities. This property is ready for its new owner who can utilize the great space and floor plan to remodel the home the way they like! Come take a look and make it yours today!
Location
State CA
County Riverside
Area Riv Cty-Corona (92882)
Interior
Interior Features Recessed Lighting
Cooling Central Forced Air
Flooring Tile
Fireplaces Type FP in Family Room
Equipment Dishwasher, Microwave, Double Oven, Gas Stove
Appliance Dishwasher, Microwave, Double Oven, Gas Stove
Laundry Inside
Exterior
Parking Features Direct Garage Access, Garage
Garage Spaces 3.0
View Neighborhood
Total Parking Spaces 3
Building
Lot Description Curbs, Sidewalks, Landscaped
Story 2
Lot Size Range 4000-7499 SF
Sewer Public Sewer
Water Public
Level or Stories 2 Story
Construction Status Turnkey
Others
Monthly Total Fees $57
Acceptable Financing Cash, Conventional, FHA, Cash To New Loan
Listing Terms Cash, Conventional, FHA, Cash To New Loan
Special Listing Condition Standard
Read Less Info
Want to know what your home might be worth? Contact us for a FREE valuation!

Our team is ready to help you sell your home for the highest possible price ASAP

Bought with Rachel Turner • Coldwell Banker Realty






