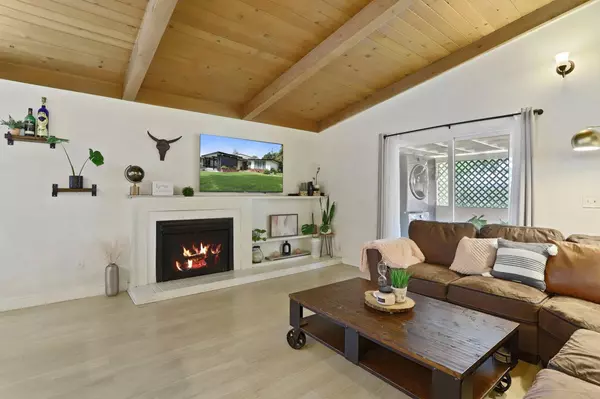$415,000
$409,000
1.5%For more information regarding the value of a property, please contact us for a free consultation.
3 Beds
2 Baths
1,176 SqFt
SOLD DATE : 05/17/2024
Key Details
Sold Price $415,000
Property Type Single Family Home
Sub Type Single Family Residence
Listing Status Sold
Purchase Type For Sale
Square Footage 1,176 sqft
Price per Sqft $352
Subdivision Lincoln Village
MLS Listing ID 224039784
Sold Date 05/17/24
Bedrooms 3
Full Baths 2
HOA Fees $25/ann
HOA Y/N Yes
Originating Board MLS Metrolist
Year Built 1953
Lot Size 6,499 Sqft
Acres 0.1492
Lot Dimensions 6499
Property Description
Charming single story midcentury modern home nestled in an established community within the coveted Lincoln School District. With 3 bedrooms, 2 baths, and 1176 sq ft, this residence blends timeless charm with modern updates. Open kitchen with white cabinets, granite countertops, an extended backsplash, and stainless steel appliances. Features a large dine-in island, open beam ceiling, laminate wood flooring, cozy fireplace, built-in shelves, stylish modern bathrooms, dual-pane windows, and plenty of storage. Spacious yard with an enclosed covered patio area to enjoy the outdoors in your own private setting. Water service included in taxes. Conveniently located near schools, park, golf course, shopping area, and freeway. Why rent when you can own a home with privacy and space to create many happy memories. Come View Today!
Location
State CA
County San Joaquin
Area 20704
Direction I5 to Benjamin Holt, Right on Williamsburg, Left on Porter
Rooms
Master Bedroom Closet
Living Room Open Beam Ceiling
Dining Room Dining Bar, Space in Kitchen, Dining/Living Combo
Kitchen Pantry Closet, Granite Counter, Island
Interior
Heating Central, Fireplace(s)
Cooling Central
Flooring Carpet, Laminate
Fireplaces Number 1
Fireplaces Type Living Room
Window Features Dual Pane Full
Appliance Dishwasher, Disposal, Free Standing Electric Range
Laundry Other
Exterior
Parking Features No Garage, Covered, Other
Carport Spaces 2
Utilities Available Public
Amenities Available Pool
Roof Type Flat
Porch Enclosed Patio
Private Pool No
Building
Lot Description Shape Regular
Story 1
Foundation Slab
Sewer In & Connected
Water Public
Architectural Style Mid-Century
Schools
Elementary Schools Lincoln Unified
Middle Schools Lincoln Unified
High Schools Lincoln Unified
School District San Joaquin
Others
HOA Fee Include Pool
Senior Community No
Tax ID 097-201-12
Special Listing Condition None
Read Less Info
Want to know what your home might be worth? Contact us for a FREE valuation!

Our team is ready to help you sell your home for the highest possible price ASAP

Bought with RE/MAX Grupe Gold






