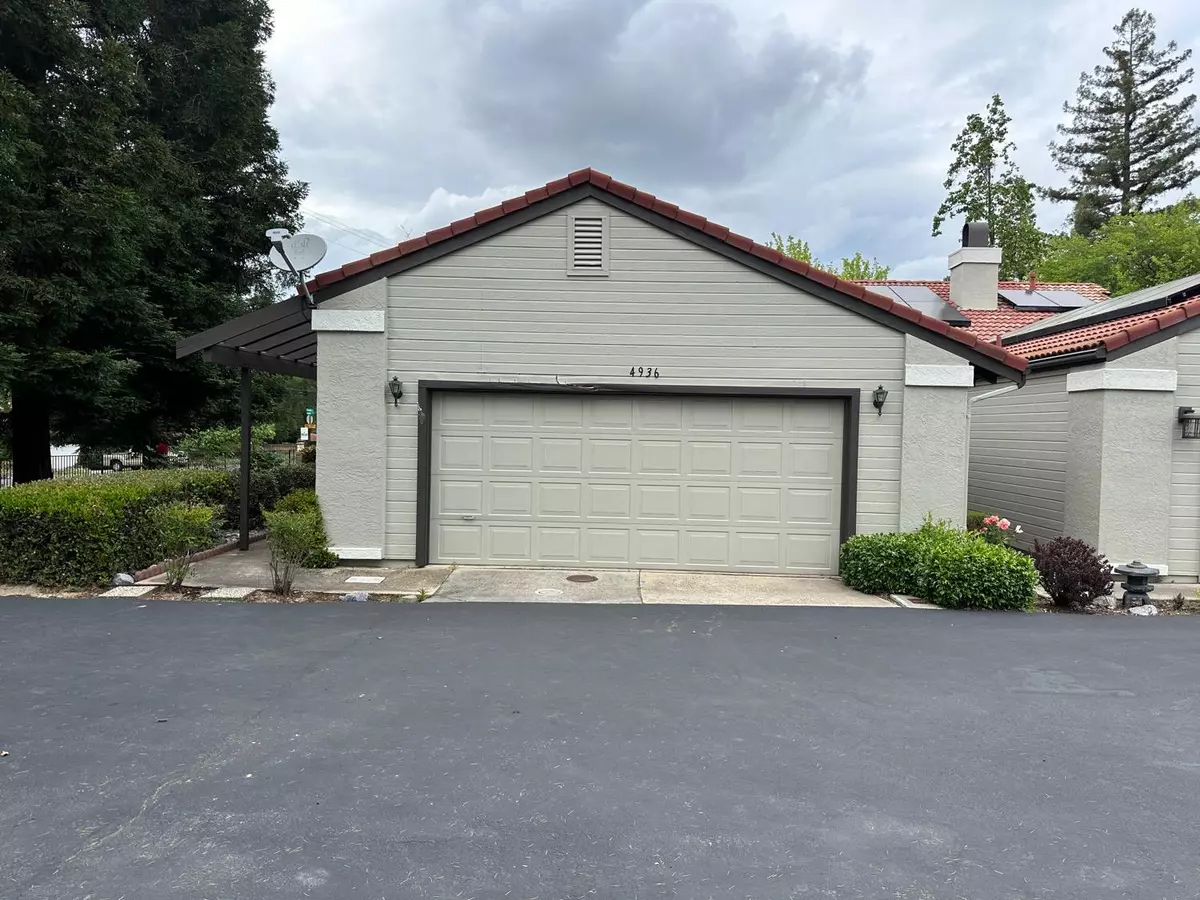$405,000
$380,000
6.6%For more information regarding the value of a property, please contact us for a free consultation.
3 Beds
2 Baths
1,234 SqFt
SOLD DATE : 05/16/2024
Key Details
Sold Price $405,000
Property Type Single Family Home
Sub Type Single Family Residence
Listing Status Sold
Purchase Type For Sale
Square Footage 1,234 sqft
Price per Sqft $328
Subdivision El Don Estates
MLS Listing ID 224043054
Sold Date 05/16/24
Bedrooms 3
Full Baths 2
HOA Fees $380/mo
HOA Y/N Yes
Originating Board MLS Metrolist
Year Built 1987
Lot Size 2,492 Sqft
Acres 0.0572
Property Description
Basic Fixer as-is. Can be a flippers delight, or a chance for some sweat equity. This 3bed, 2 bath home is a perfect starter home. With 1234 sq feet in a planned development. Low maintenance with community amenities, such as pool and spa in a park like setting. The home is an end unit giving you privacy. As you enter the home the raised ceiling gives an open feel to the living room. Beyond the living room is the kitchen with light oak cabinets, gas range, dishwasher and trash compactor. The great room and kitchen have a nice laminate flooring. The carpet in the bedrooms needs love. The hall bath is tub shower combo. Master has 2 separate vanities and a stall shower. Small patio off the back great for bbq'ing or patio dining.
Location
State CA
County Placer
Area 12677
Direction Sierra College to El Don, left on El Cid dr., right on El Ranchero. House is last on the right, parking on the left.
Rooms
Master Bathroom Shower Stall(s), Double Sinks, Window
Master Bedroom Closet
Living Room Cathedral/Vaulted
Dining Room Space in Kitchen
Kitchen Tile Counter
Interior
Interior Features Cathedral Ceiling
Heating Central, Fireplace(s)
Cooling Ceiling Fan(s), Central
Flooring Carpet, Laminate, Tile
Fireplaces Number 1
Fireplaces Type Brick, Wood Burning
Appliance Built-In Gas Range, Compactor, Dishwasher, Disposal
Laundry In Garage
Exterior
Parking Features Garage Facing Front
Garage Spaces 2.0
Fence None
Utilities Available Public, Electric, Internet Available, Natural Gas Connected
Amenities Available See Remarks
Roof Type Tile
Street Surface Asphalt
Porch Uncovered Patio
Private Pool No
Building
Lot Description Cul-De-Sac, Low Maintenance
Story 1
Foundation Concrete
Sewer Public Sewer
Water Water District, Public
Architectural Style Contemporary
Level or Stories One
Schools
Elementary Schools Rocklin Unified
Middle Schools Rocklin Unified
High Schools Rocklin Unified
School District Placer
Others
Senior Community No
Restrictions Signs,Other
Tax ID 045-274-029-000
Special Listing Condition Successor Trustee Sale
Pets Allowed Yes
Read Less Info
Want to know what your home might be worth? Contact us for a FREE valuation!

Our team is ready to help you sell your home for the highest possible price ASAP

Bought with REMAX Dream Homes






