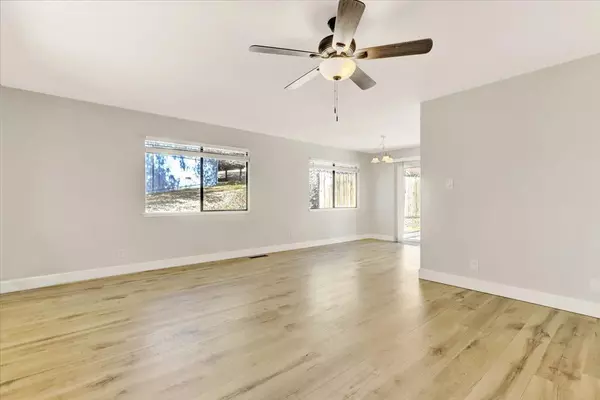$388,000
$398,000
2.5%For more information regarding the value of a property, please contact us for a free consultation.
2 Beds
1 Bath
1,045 SqFt
SOLD DATE : 05/13/2024
Key Details
Sold Price $388,000
Property Type Single Family Home
Sub Type Single Family Residence
Listing Status Sold
Purchase Type For Sale
Square Footage 1,045 sqft
Price per Sqft $371
Subdivision Lake Of The Pines
MLS Listing ID 224030968
Sold Date 05/13/24
Bedrooms 2
Full Baths 1
HOA Fees $292/mo
HOA Y/N Yes
Originating Board MLS Metrolist
Year Built 1981
Lot Size 0.320 Acres
Acres 0.32
Property Description
WOWEE!! - Did you say you were looking for the MOST AFFORDABLE SINGLE FAMILY HOME in Lake of the Pines? Well......here it IS!! Super cutie patootie and tastefully updated already with a convenient location close to the entry gate. Amenities include beautiful laminate flooring throughout,updated fixtures, warm paint colors, quartz Kitchen countertops, newer painted cabinetry and picturesque windows throughout. Your views are the treetops and gently sloping hillsides in this adorable home nestled in our desirable community! Did you say you had a boat? Perfect neighborhood to water ski, fish, paddleboard and sail just in time for Summer. Come see our Clubhouse next to the Olympic sized pool, Sports Lounge adjacent to the Driving Range, 19 hole Championship Golf Course, bocce, pickleball and tennis courts, which are just the beginning. Check out our numerous parks with beaches and lake access along with your choice of daily activities and clubs that can't be beat. This OUTSTANDING pricepoint is UNBELIEVABLE, and... move in ready so..........COME AND GET IT ASAP!
Location
State CA
County Nevada
Area 13115
Direction Travel Highway 49 towards Grass Valley from Highway 80. Turn Right onto Combie Road(Chevron gas station)and continue to 3rd stop light. Turn Right into Lake of the Pines main entrance. Turn immediate Left on Torrey Pines East, and an immediate Right into driveway at address.
Rooms
Master Bedroom Walk-In Closet
Living Room Great Room, View
Dining Room Dining/Living Combo
Kitchen Pantry Closet, Quartz Counter, Kitchen/Family Combo
Interior
Heating Propane, Central
Cooling Ceiling Fan(s), Central
Flooring Simulated Wood
Window Features Dual Pane Full,Window Coverings,Window Screens
Appliance Free Standing Gas Range, Gas Water Heater, Hood Over Range, Dishwasher, Disposal
Laundry Electric, In Garage, Inside Area
Exterior
Parking Features Attached, Garage Door Opener, Garage Facing Front
Garage Spaces 2.0
Pool Membership Fee, Built-In, Common Facility, Fenced, Gas Heat, Gunite Construction
Utilities Available Cable Available, Propane Tank Leased, Public, Electric, Internet Available
Amenities Available Barbeque, Playground, Pool, Clubhouse, Putting Green(s), Dog Park, Golf Course, Tennis Courts, Park
Roof Type Composition
Topography Lot Grade Varies,Rock Outcropping
Street Surface Paved
Porch Uncovered Deck
Private Pool Yes
Building
Lot Description Gated Community, Low Maintenance
Story 2
Foundation Combination
Sewer Public Sewer
Water Water District, Public
Architectural Style Contemporary
Schools
Elementary Schools Pleasant Ridge
Middle Schools Pleasant Ridge
High Schools Nevada Joint Union
School District Nevada
Others
HOA Fee Include Security, Pool
Senior Community No
Tax ID 021-020-020-000
Special Listing Condition None
Read Less Info
Want to know what your home might be worth? Contact us for a FREE valuation!

Our team is ready to help you sell your home for the highest possible price ASAP

Bought with Coldwell Banker Realty






