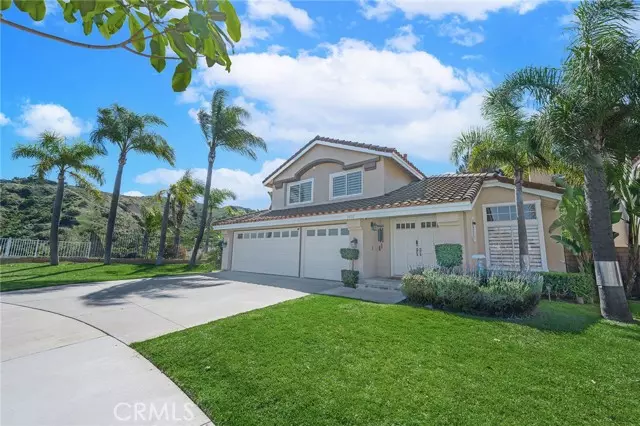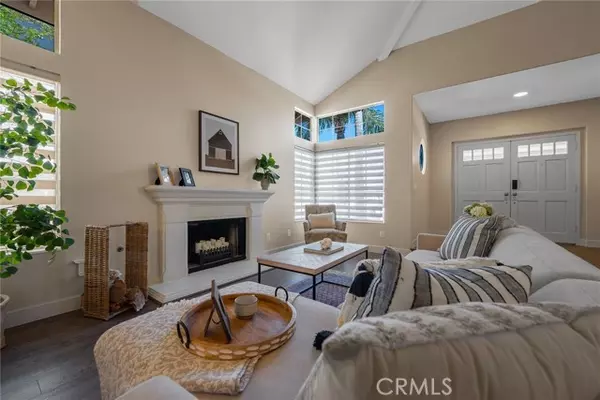$1,035,000
$938,888
10.2%For more information regarding the value of a property, please contact us for a free consultation.
4 Beds
3 Baths
2,394 SqFt
SOLD DATE : 05/10/2024
Key Details
Sold Price $1,035,000
Property Type Single Family Home
Sub Type Detached
Listing Status Sold
Purchase Type For Sale
Square Footage 2,394 sqft
Price per Sqft $432
MLS Listing ID PW24068855
Sold Date 05/10/24
Style Detached
Bedrooms 4
Full Baths 2
Half Baths 1
Construction Status Repairs Cosmetic,Updated/Remodeled
HOA Fees $52/mo
HOA Y/N Yes
Year Built 1989
Lot Size 8,712 Sqft
Acres 0.2
Property Description
Gorgeous home located in a highly sought after community of Sierra Del Oro. This 4 bed, 2.5 bath home sits on a street with views. Beautiful curb appeal with bright green grass and a 3-car attached garage. The interior is spacious and offers vaulted ceilings, recessed lighting, neutral paint colors, along with custom fixtures and details throughout. The formal living room boasts lots of natural light and is a great place to relax . The kitchen has a subway tile backsplash, white cabinetry, granite counters, and stainless steel appliances including a gas cooktop, wall oven, and dishwasher. The kitchen opens to a breakfast nook, the separate family room with a fireplace. Custom wood shutters in the family room and kitchen. A half bathroom and laundry room with access to the attached garage is also off the family room. The main floor primary suite is a prime feature of this home and features a spa-like ensuite featuring dual sinks, a full-size walk-in shower with custom tile, a separate deep soaking tub and a walk-in closet. There is also a full-size hall bathroom in the bathtub/shower area. All of the bathrooms and kitchen have been beautifully renovated! Enjoy the private backyard with a wood patio cover. Located off of the Green River exit off of the 91 Fwy and near schools, shopping, dining, and more! Don't miss out on this gorgeous home in an amazing location!
Gorgeous home located in a highly sought after community of Sierra Del Oro. This 4 bed, 2.5 bath home sits on a street with views. Beautiful curb appeal with bright green grass and a 3-car attached garage. The interior is spacious and offers vaulted ceilings, recessed lighting, neutral paint colors, along with custom fixtures and details throughout. The formal living room boasts lots of natural light and is a great place to relax . The kitchen has a subway tile backsplash, white cabinetry, granite counters, and stainless steel appliances including a gas cooktop, wall oven, and dishwasher. The kitchen opens to a breakfast nook, the separate family room with a fireplace. Custom wood shutters in the family room and kitchen. A half bathroom and laundry room with access to the attached garage is also off the family room. The main floor primary suite is a prime feature of this home and features a spa-like ensuite featuring dual sinks, a full-size walk-in shower with custom tile, a separate deep soaking tub and a walk-in closet. There is also a full-size hall bathroom in the bathtub/shower area. All of the bathrooms and kitchen have been beautifully renovated! Enjoy the private backyard with a wood patio cover. Located off of the Green River exit off of the 91 Fwy and near schools, shopping, dining, and more! Don't miss out on this gorgeous home in an amazing location!
Location
State CA
County Riverside
Area Riv Cty-Corona (92882)
Interior
Interior Features Granite Counters, Recessed Lighting
Cooling Central Forced Air
Flooring Carpet, Laminate
Fireplaces Type FP in Family Room, FP in Living Room, Gas
Equipment Dishwasher, Disposal, Microwave, Refrigerator, Convection Oven
Appliance Dishwasher, Disposal, Microwave, Refrigerator, Convection Oven
Laundry Laundry Room, Inside
Exterior
Exterior Feature Stucco, Concrete
Parking Features Direct Garage Access, Garage, Garage - Two Door
Garage Spaces 3.0
Utilities Available Cable Connected, Electricity Connected, Natural Gas Connected, Phone Connected, Sewer Connected, Water Connected
View Mountains/Hills, Valley/Canyon, Neighborhood
Roof Type Slate
Total Parking Spaces 6
Building
Lot Description Cul-De-Sac, Curbs, Sidewalks, Sprinklers In Front, Sprinklers In Rear
Story 2
Lot Size Range 7500-10889 SF
Sewer Public Sewer
Water Public
Architectural Style Traditional
Level or Stories 2 Story
Construction Status Repairs Cosmetic,Updated/Remodeled
Others
Monthly Total Fees $109
Acceptable Financing Conventional, FHA, VA, Cash To New Loan
Listing Terms Conventional, FHA, VA, Cash To New Loan
Special Listing Condition Standard
Read Less Info
Want to know what your home might be worth? Contact us for a FREE valuation!

Our team is ready to help you sell your home for the highest possible price ASAP

Bought with Leyla Lovineh • T.N.G. Real Estate Consultants






