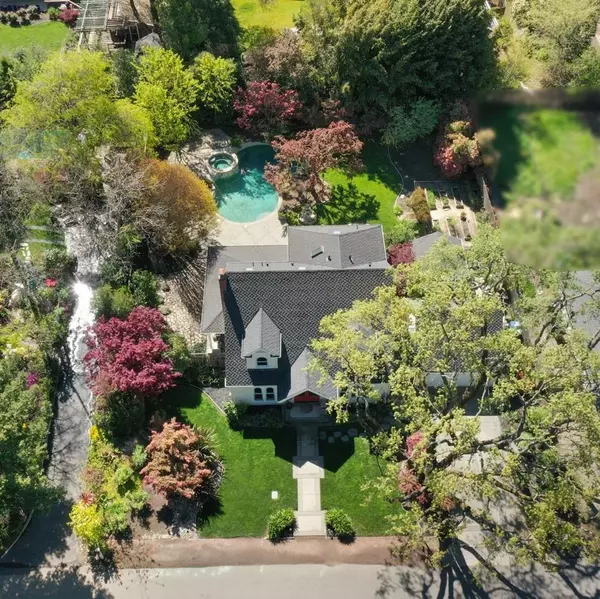$2,735,000
$2,225,000
22.9%For more information regarding the value of a property, please contact us for a free consultation.
3 Beds
3 Baths
2,493 SqFt
SOLD DATE : 05/11/2024
Key Details
Sold Price $2,735,000
Property Type Single Family Home
Sub Type Single Family Residence
Listing Status Sold
Purchase Type For Sale
Square Footage 2,493 sqft
Price per Sqft $1,097
MLS Listing ID 224031405
Sold Date 05/11/24
Bedrooms 3
Full Baths 3
HOA Y/N No
Originating Board MLS Metrolist
Year Built 2002
Lot Size 0.310 Acres
Acres 0.3099
Property Description
Welcome to the very best of West Side Alamo living, with this two-story custom home located in one of the most sought-after areas of Alamo. This 3-bedroom, 3-bathroom home features 2,349 square feet of living space, as well as an additional 144 square foot detached bonus room. Entrance to the main house has a two-story glass foyer to allow generous light into the home. The space opens to a den/office on the left and large formal dining room on the right. The kitchen features Amarillo Triana marble countertops, custom cabinets with ample storage and a large island. The primary suite is a private sanctuary offering brilliant morning light, tranquility and comfort. The ensuite has a large claw bathtub, custom walk-in Travertine tile shower with automated skylight, and a huge closet with abundant shelving and storage. The home also features dual zone HVAC systems and a tankless water heater for energy savings. The backyard is an entertainer's paradise including a beautiful saltwater pool with raised spa, surrounded by mature trees/landscaping, and is very secluded and private. In close proximity to downtown, hiking/biking trails, minutes away from freeway entrance, and local top-rated schools. Location is a perfect blend of convenience, tranquility and nature. This home has it all!
Location
State CA
County Contra Costa
Area Alamo
Direction 680 Freeway to Livorna Road. Left on Livorna Road. Left on Danville Blvd. Left on Entrada Verde.
Rooms
Master Bathroom Closet, Shower Stall(s), Skylight/Solar Tube, Soaking Tub, Stone, Tile, Walk-In Closet, Window
Master Bedroom Closet, Walk-In Closet 2+, Sitting Area
Living Room Other
Dining Room Formal Room, Formal Area
Kitchen Breakfast Area, Marble Counter, Butcher Block Counters, Pantry Closet, Island
Interior
Interior Features Formal Entry, Storage Area(s)
Heating Central, Fireplace(s), Gas, MultiUnits, MultiZone, Natural Gas
Cooling Ceiling Fan(s), Central, Wall Unit(s), MultiUnits, MultiZone
Flooring Carpet, Cork, Slate, Stone, Tile, Wood
Fireplaces Number 1
Fireplaces Type Brick, Living Room, Family Room, Wood Burning
Equipment Networked
Window Features Caulked/Sealed,Dual Pane Full,Window Coverings,Window Screens
Appliance Free Standing Gas Oven, Free Standing Gas Range, Gas Water Heater, Built-In Refrigerator, Hood Over Range, Dishwasher, Disposal, Plumbed For Ice Maker, Tankless Water Heater
Laundry Cabinets, Dryer Included, Ground Floor, Washer Included, In Garage
Exterior
Parking Features Detached, Side-by-Side, Garage Door Opener, Garage Facing Front, Guest Parking Available, Workshop in Garage
Garage Spaces 2.0
Fence Back Yard, Chain Link, Fenced, Wood, Full
Pool Built-In, On Lot, Dark Bottom, Pool Sweep, Pool/Spa Combo, Salt Water, Gas Heat, Gunite Construction
Utilities Available Cable Available, Cable Connected, Public, Electric, Internet Available, Natural Gas Connected
Roof Type Shingle,Composition
Topography Level,Trees Many
Street Surface Asphalt,Paved
Porch Awning, Front Porch, Back Porch, Covered Patio
Private Pool Yes
Building
Lot Description Auto Sprinkler F&R, Private, Dead End, Garden, Storm Drain, Landscape Back, Landscape Front, Landscape Misc
Story 2
Foundation Concrete, ConcretePerimeter, Raised
Sewer Public Sewer
Water Meter on Site, Water District, Public
Architectural Style Colonial, Craftsman
Level or Stories Two
Schools
Elementary Schools San Ramon Valley Unified
Middle Schools San Ramon Valley Unified
High Schools San Ramon Valley Unified
School District Contra Costa
Others
Senior Community No
Tax ID 192-020-013-4
Special Listing Condition None
Pets Allowed Yes, Service Animals OK, Cats OK, Dogs OK
Read Less Info
Want to know what your home might be worth? Contact us for a FREE valuation!

Our team is ready to help you sell your home for the highest possible price ASAP

Bought with Compass






