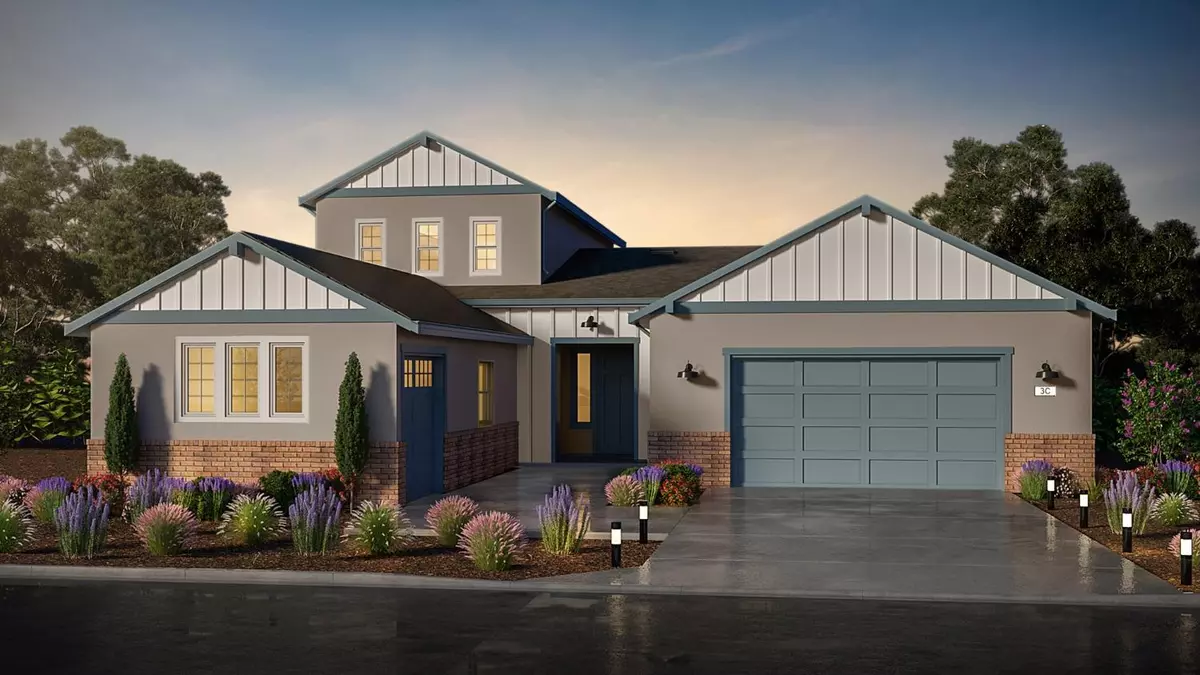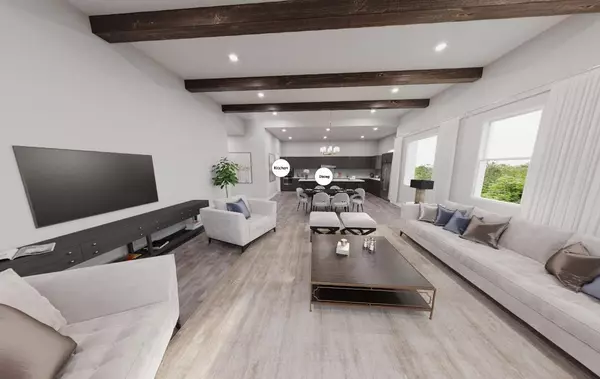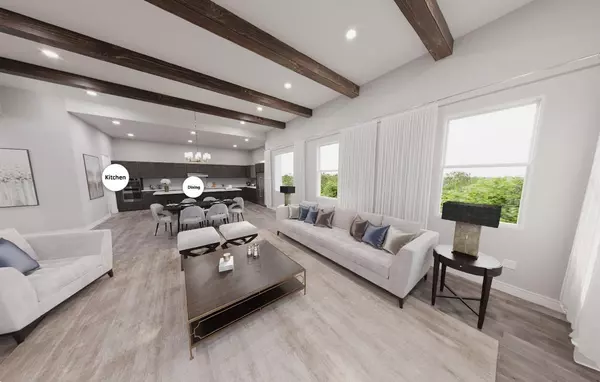$1,038,439
$1,038,439
For more information regarding the value of a property, please contact us for a free consultation.
4 Beds
5 Baths
3,407 SqFt
SOLD DATE : 04/29/2024
Key Details
Sold Price $1,038,439
Property Type Single Family Home
Sub Type Single Family Residence
Listing Status Sold
Purchase Type For Sale
Square Footage 3,407 sqft
Price per Sqft $304
Subdivision Sycamore Grove
MLS Listing ID 224013838
Sold Date 04/29/24
Bedrooms 4
Full Baths 4
HOA Y/N No
Originating Board MLS Metrolist
Year Built 2024
Lot Size 0.439 Acres
Acres 0.4389
Property Description
One of the last LARGE cul-de-sac lots - Nearly 1/2AC!!! Introducing a pristine 4 Bed, 4.5 Bath residence boasting 3,407 sq.ft of impeccable design. Nestled in the highly sought-after Elk Grove School district, this gem is not just a home but a lifestyle. Enjoy seamless work-from-home with a dedicated Zoom Room. An expansive loft offers additional space for recreation or relaxation. Embrace the Golden State's beauty in your very own spacious California Room. Perfect for entertaining or enjoying serene evenings. Ample space for your vehicles and storage in the 3-car split garage. Electric vehicle enthusiast? We've got you covered with a ready-to-use car charger installed. Committed to a greener tomorrow, homes in Sycamore Grove include solar, reducing energy costs and your carbon footprint and include an EV charger. Experience the freedom of no HOA constraints, a rare find in modern communities. A blend of comfort, convenience, and sustainability, this home is the epitome of Sacramento living. It's more than just a home; it's where your next chapter unfolds.
Location
State CA
County Sacramento
Area 10829
Direction Hwy99 to Calvine Rd. Head East on Calvine to Vineyard Rd. Turn left. Community is to your immediate left.
Rooms
Master Bathroom Shower Stall(s), Tub, Walk-In Closet
Living Room Great Room
Dining Room Dining/Family Combo
Kitchen Pantry Closet, Slab Counter, Island w/Sink
Interior
Heating Central, Electric
Cooling Central
Flooring Carpet, Vinyl, See Remarks
Window Features Dual Pane Full
Appliance Built-In Electric Oven, Gas Cook Top, Dishwasher, Disposal
Laundry Cabinets, Electric
Exterior
Parking Features Garage Facing Front, Garage Facing Side
Garage Spaces 3.0
Fence Back Yard
Utilities Available Public, Electric
Roof Type Tile
Topography Level
Street Surface Asphalt
Private Pool No
Building
Lot Description Landscape Front, Low Maintenance
Story 2
Foundation Slab
Builder Name Fieldstone Communities
Sewer In & Connected, Public Sewer
Water Meter on Site, Public
Architectural Style Modern/High Tech, Farmhouse
Level or Stories Two
Schools
Elementary Schools Elk Grove Unified
Middle Schools Elk Grove Unified
High Schools Elk Grove Unified
School District Sacramento
Others
Senior Community No
Tax ID 122-0770-016
Special Listing Condition None
Pets Allowed Yes
Read Less Info
Want to know what your home might be worth? Contact us for a FREE valuation!

Our team is ready to help you sell your home for the highest possible price ASAP

Bought with Next Real Estate Group Inc.






