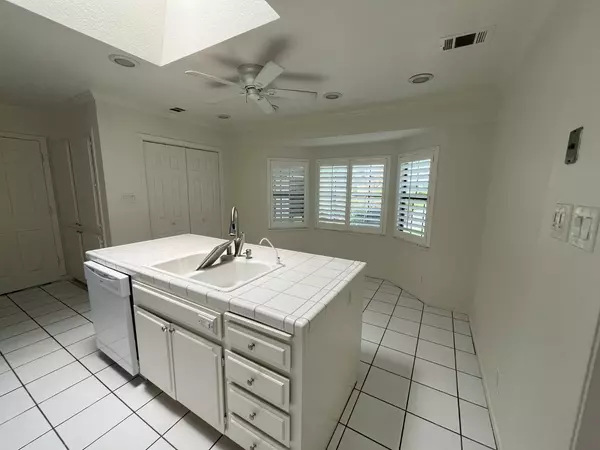$454,000
$449,000
1.1%For more information regarding the value of a property, please contact us for a free consultation.
3 Beds
2 Baths
1,643 SqFt
SOLD DATE : 04/24/2024
Key Details
Sold Price $454,000
Property Type Single Family Home
Sub Type Single Family Residence
Listing Status Sold
Purchase Type For Sale
Square Footage 1,643 sqft
Price per Sqft $276
Subdivision Lincoln Village
MLS Listing ID 224030326
Sold Date 04/24/24
Bedrooms 3
Full Baths 2
HOA Fees $33/qua
HOA Y/N Yes
Originating Board MLS Metrolist
Year Built 1960
Lot Size 8,560 Sqft
Acres 0.1965
Lot Dimensions 8560
Property Description
This is a wonderful opportunity to live in Lincoln Village. This single story, 3 bedroom 2 bath features an open kitchen with an island, living room and family room, whole house fan, sunlights, central heating and air, large yard with covered deck. Lincoln School District, with walk-able schools nearby, association pool down the street, Close to I -5 and lots of restaurants, shopping and golf including fantastic Lincoln Center.
Location
State CA
County San Joaquin
Area 20704
Direction From I-5 go East Benjamin Holt, first right on Plymouth Rd, left on Rutledge, Right on Culpepper Pl, Left on Douglas
Rooms
Family Room Open Beam Ceiling
Master Bathroom Shower Stall(s)
Master Bedroom Closet
Living Room Open Beam Ceiling
Dining Room Dining Bar, Space in Kitchen
Kitchen Pantry Closet, Island w/Sink, Tile Counter
Interior
Interior Features Skylight(s)
Heating Central
Cooling Ceiling Fan(s), Central
Flooring Tile, Wood
Fireplaces Number 2
Fireplaces Type Living Room, Family Room
Equipment Attic Fan(s)
Appliance Built-In Electric Oven, Hood Over Range, Dishwasher, Electric Cook Top
Laundry In Garage
Exterior
Parking Features Attached, Garage Door Opener, Garage Facing Front
Garage Spaces 2.0
Fence Back Yard
Utilities Available Public
Amenities Available Pool
Roof Type Composition
Porch Covered Deck
Private Pool No
Building
Lot Description Manual Sprinkler F&R, Landscape Back, Landscape Front
Story 1
Foundation Raised
Sewer In & Connected
Water Meter on Site
Architectural Style Ranch
Schools
Elementary Schools Lincoln Unified
Middle Schools Lincoln Unified
High Schools Lincoln Unified
School District San Joaquin
Others
HOA Fee Include MaintenanceGrounds, Pool
Senior Community No
Tax ID 097-060-05
Special Listing Condition Probate Listing
Pets Allowed Yes
Read Less Info
Want to know what your home might be worth? Contact us for a FREE valuation!

Our team is ready to help you sell your home for the highest possible price ASAP

Bought with Cornerstone Real Estate Group






