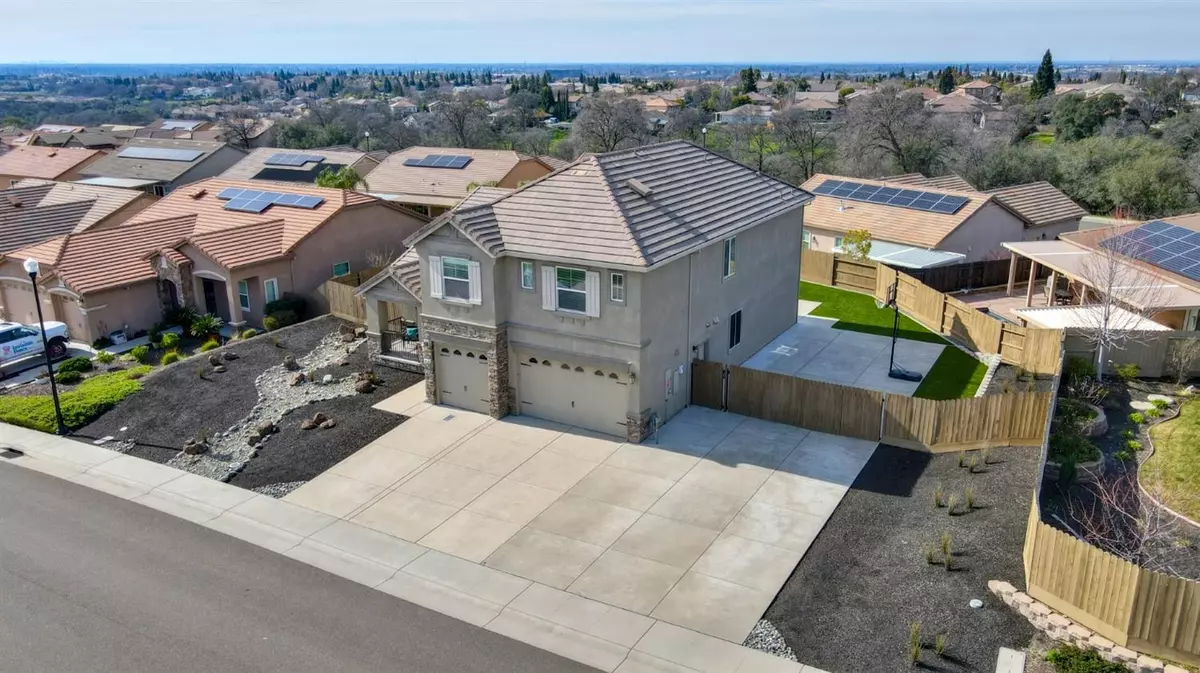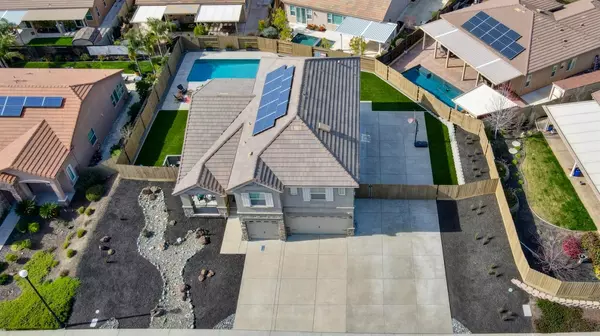$1,125,000
$1,150,000
2.2%For more information regarding the value of a property, please contact us for a free consultation.
5 Beds
3 Baths
3,008 SqFt
SOLD DATE : 03/25/2024
Key Details
Sold Price $1,125,000
Property Type Single Family Home
Sub Type Single Family Residence
Listing Status Sold
Purchase Type For Sale
Square Footage 3,008 sqft
Price per Sqft $374
Subdivision Terra Vista
MLS Listing ID 224010733
Sold Date 03/25/24
Bedrooms 5
Full Baths 3
HOA Y/N No
Originating Board MLS Metrolist
Year Built 2016
Lot Size 0.256 Acres
Acres 0.2555
Property Description
COME HOME TO STONERIDGE! One of the most loved neighborhoods that combines the convenience of being close to everything while tucked in the hills for peaceful walks on scenic Miners Ravine trails. Situated on over 1/4 acre with a pool and hard-to-find RV parking really sets this property apart! The 3-car garage and no HOA are always a plus! Inside this absolutely immaculate home, you'll find an open floor plan with plenty of space to entertain and sought-after features including large size bedrooms, a bedroom and full bath downstairs, "wood-like'' plank tile flooring adding both style and durability, large kitchen pantry, Quartz counters and center island, stainless appliances and deep farmhouse sink. The savvy saver will be impressed by solar (approx. $115 mo. Electric bills) and drought-tolerant landscape with artificial turf requiring minimal maintenance. Your living experience will be enhanced by the proximity to Hwy 80, a variety of shopping and dining options, hospitals, Stoneridge Elementary, and multiple parks. And if you're a fan of skiing or boating, you'll love the easy commute to the nearby ski slopes and Folsom Lake. A REMARKABLE FIND THAT IS HARD TO COME BY!
Location
State CA
County Placer
Area 12661
Direction From Secret Ravine turn east on Empingham Dr. Turn left on Demartini Dr
Rooms
Master Bathroom Shower Stall(s), Double Sinks, Tub, Multiple Shower Heads, Walk-In Closet, Quartz, Window
Living Room Great Room
Dining Room Space in Kitchen, Dining/Living Combo
Kitchen Breakfast Area, Pantry Closet, Quartz Counter, Island, Kitchen/Family Combo
Interior
Heating Central, Gas, MultiZone, Natural Gas
Cooling Ceiling Fan(s), Central, MultiZone
Flooring Carpet, Tile, See Remarks
Window Features Dual Pane Full
Appliance Built-In Electric Oven, Gas Cook Top, Gas Water Heater, Hood Over Range, Dishwasher, Disposal, Microwave, Double Oven, Plumbed For Ice Maker, Self/Cont Clean Oven, Tankless Water Heater
Laundry Cabinets, Sink, Gas Hook-Up, Inside Room
Exterior
Parking Features Attached, RV Access, Garage Door Opener, Garage Facing Front, Interior Access
Garage Spaces 3.0
Fence Back Yard, Wood
Pool Built-In, On Lot, Gunite Construction
Utilities Available Public, Solar, Electric, Natural Gas Connected
View Other
Roof Type Tile
Topography Level,Trees Few
Porch Front Porch
Private Pool Yes
Building
Lot Description Auto Sprinkler F&R, Curb(s)/Gutter(s), Grass Artificial, Street Lights, Landscape Back, Landscape Front, See Remarks
Story 2
Foundation Concrete, Slab
Builder Name Elliott
Sewer In & Connected
Water Public
Schools
Elementary Schools Roseville City
Middle Schools Roseville City
High Schools Rocklin Unified
School District Placer
Others
Senior Community No
Tax ID 455-320-030-000
Special Listing Condition None
Read Less Info
Want to know what your home might be worth? Contact us for a FREE valuation!

Our team is ready to help you sell your home for the highest possible price ASAP

Bought with Icon Homes






