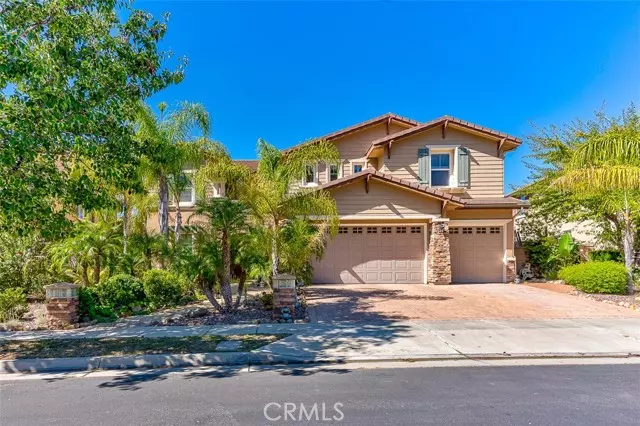$1,300,000
$1,399,000
7.1%For more information regarding the value of a property, please contact us for a free consultation.
4 Beds
5 Baths
4,450 SqFt
SOLD DATE : 02/22/2024
Key Details
Sold Price $1,300,000
Property Type Single Family Home
Sub Type Detached
Listing Status Sold
Purchase Type For Sale
Square Footage 4,450 sqft
Price per Sqft $292
MLS Listing ID PW23195021
Sold Date 02/22/24
Style Detached
Bedrooms 4
Full Baths 4
Half Baths 1
HOA Fees $337/mo
HOA Y/N Yes
Year Built 2005
Lot Size 8,276 Sqft
Acres 0.19
Property Description
View! view! view! Nestled in the exclusive and prestigious gated community of Sierra Peak, this exquisite 4-bedroom, 4.5-bathroom, 4,450 square-foot residence is a masterpiece of luxury living. This breathtaking home offers an unparalleled blend of elegance, comfort, and unrivaled views. As you step into the grand foyer, your eyes will be immediately drawn to the breathtaking vista that awaits you. The backyard is a true oasis, featuring a water fountain, saltwater pool surrounded by flagstone pavers, and synthetic grass for easy, low-maintenance living. Hosting outdoor gatherings is a breeze with the gourmet BBQ equipment, making it perfect for entertaining friends and family. The curb appeal is equally impressive, with a majestic wrought-iron front door entry and a custom brick paved driveway. The exterior sets the tone for the opulence that continues inside. Once you cross the threshold, you'll find no detail spared in the interior. Expensive custom draperies adorn the windows throughout, creating an atmosphere of sophistication and comfort. Travertine tile flooring flows seamlessly from the entry to the kitchen and family room, giving the home a sense of continuity and grandeur. The kitchen is a chef's dream, boasting built-in professional appliances, stunning granite countertops, an eat-in kitchen area, and a butler's pantry. It's a space designed for culinary excellence and gathering with loved ones. The family room, with its cozy fireplace and built-in entertainment center, is the perfect place to unwind and enjoy quality time. Upstairs, you'll find a convenient indo
View! view! view! Nestled in the exclusive and prestigious gated community of Sierra Peak, this exquisite 4-bedroom, 4.5-bathroom, 4,450 square-foot residence is a masterpiece of luxury living. This breathtaking home offers an unparalleled blend of elegance, comfort, and unrivaled views. As you step into the grand foyer, your eyes will be immediately drawn to the breathtaking vista that awaits you. The backyard is a true oasis, featuring a water fountain, saltwater pool surrounded by flagstone pavers, and synthetic grass for easy, low-maintenance living. Hosting outdoor gatherings is a breeze with the gourmet BBQ equipment, making it perfect for entertaining friends and family. The curb appeal is equally impressive, with a majestic wrought-iron front door entry and a custom brick paved driveway. The exterior sets the tone for the opulence that continues inside. Once you cross the threshold, you'll find no detail spared in the interior. Expensive custom draperies adorn the windows throughout, creating an atmosphere of sophistication and comfort. Travertine tile flooring flows seamlessly from the entry to the kitchen and family room, giving the home a sense of continuity and grandeur. The kitchen is a chef's dream, boasting built-in professional appliances, stunning granite countertops, an eat-in kitchen area, and a butler's pantry. It's a space designed for culinary excellence and gathering with loved ones. The family room, with its cozy fireplace and built-in entertainment center, is the perfect place to unwind and enjoy quality time. Upstairs, you'll find a convenient indoor laundry room with plenty of cabinet space, making chores a breeze. This home offers the convenience of a 3-car garage with built-in cabinets and an epoxy floor. The lower level includes a bedroom suite and a spacious office, providing a perfect balance of work and relaxation. The spacious master suite, located on the upper level, is a haven of tranquility with a private balcony to savor the stunning canyon and mountain views. The large master bath is complemented by a generous walk-in closet, offering a true retreat within your own home. Don't miss the opportunity to own this extraordinary property that blends luxury living with captivating outdoor spaces and views. This is a must-see property that will exceed all your expectations!
Location
State CA
County Riverside
Area Riv Cty-Corona (92882)
Interior
Cooling Central Forced Air, Zoned Area(s), Electric, High Efficiency, Dual
Fireplaces Type FP in Family Room, Gas, Gas Starter
Laundry Laundry Room, Inside
Exterior
Garage Spaces 3.0
Pool Below Ground, Private, Filtered
View Mountains/Hills, Panoramic, Valley/Canyon, Pool, City Lights
Total Parking Spaces 3
Building
Lot Description National Forest, Sidewalks, Landscaped
Story 2
Lot Size Range 7500-10889 SF
Sewer Public Sewer
Water Public
Level or Stories 2 Story
Others
Monthly Total Fees $509
Acceptable Financing Cash, Conventional
Listing Terms Cash, Conventional
Special Listing Condition Standard
Read Less Info
Want to know what your home might be worth? Contact us for a FREE valuation!

Our team is ready to help you sell your home for the highest possible price ASAP

Bought with LISA SCHULZ • REALTY ONE GROUP WEST






