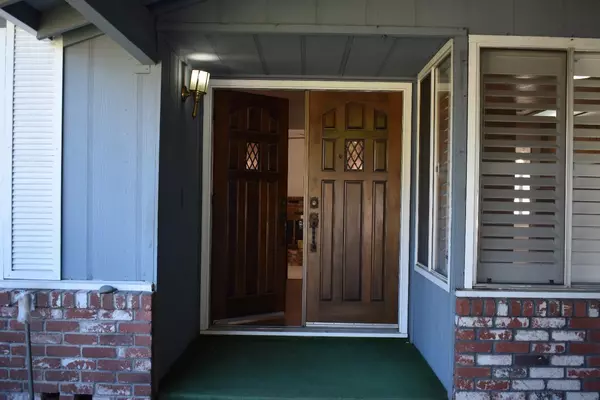$425,000
$425,000
For more information regarding the value of a property, please contact us for a free consultation.
3 Beds
2 Baths
1,584 SqFt
SOLD DATE : 02/16/2024
Key Details
Sold Price $425,000
Property Type Single Family Home
Sub Type Single Family Residence
Listing Status Sold
Purchase Type For Sale
Square Footage 1,584 sqft
Price per Sqft $268
MLS Listing ID 224000344
Sold Date 02/16/24
Bedrooms 3
Full Baths 2
HOA Y/N No
Originating Board MLS Metrolist
Year Built 1981
Lot Size 6,978 Sqft
Acres 0.1602
Property Description
Welcome to 2802 Battleview Place, a rare gem with original owner that exudes character and potential. This spacious, corner lot residence in North Stockton's Colonial Estates North neighborhood is ready for its next chapter. With a blend of unique features - a charming wrought iron brick fence, built-in brick BBQ and an array of fruit trees (persimmon, lemon, orange, tangerine and calamansi), this property is brimming with possibilities and offers a fantastic opportunity for those with a vision to make it their own. Located just minutes from Interstate 5 and Trinity Parkway shopping centers, you'll have easy access to shopping, dining, and entertainment.
Location
State CA
County San Joaquin
Area 20705
Direction From Thornton Rd, West on Stanfield Dr. Right on Appling Cir. Left on Battleview Pl.
Rooms
Family Room Skylight(s)
Master Bathroom Tub w/Shower Over
Master Bedroom Walk-In Closet
Living Room Cathedral/Vaulted
Dining Room Formal Area
Kitchen Synthetic Counter
Interior
Interior Features Cathedral Ceiling, Skylight Tube
Heating Central, Fireplace(s)
Cooling Ceiling Fan(s), Central
Flooring Carpet, Laminate, Vinyl
Fireplaces Number 1
Fireplaces Type Brick
Appliance Built-In Electric Oven, Built-In Electric Range, Gas Water Heater, Dishwasher, Disposal, Microwave, Plumbed For Ice Maker
Laundry Electric, Inside Room
Exterior
Exterior Feature BBQ Built-In
Parking Features Attached
Garage Spaces 2.0
Fence Back Yard, Fenced, Front Yard
Utilities Available Cable Connected, Public
Roof Type Composition
Topography Level
Street Surface Paved
Porch Covered Patio
Private Pool No
Building
Lot Description Manual Sprinkler Front, Corner, Street Lights, Landscape Front
Story 1
Foundation ConcretePerimeter, Raised
Sewer In & Connected, Public Sewer
Water Meter on Site, Public
Architectural Style Traditional
Level or Stories One
Schools
Elementary Schools Lodi Unified
Middle Schools Lodi Unified
High Schools Lodi Unified
School District San Joaquin
Others
Senior Community No
Tax ID 078-240-51
Special Listing Condition None
Pets Allowed Yes
Read Less Info
Want to know what your home might be worth? Contact us for a FREE valuation!

Our team is ready to help you sell your home for the highest possible price ASAP

Bought with The Home Group






