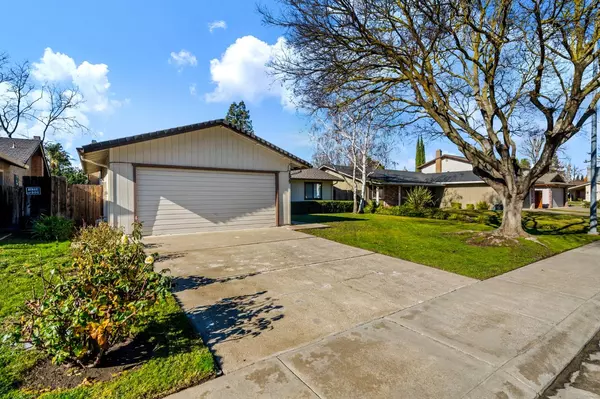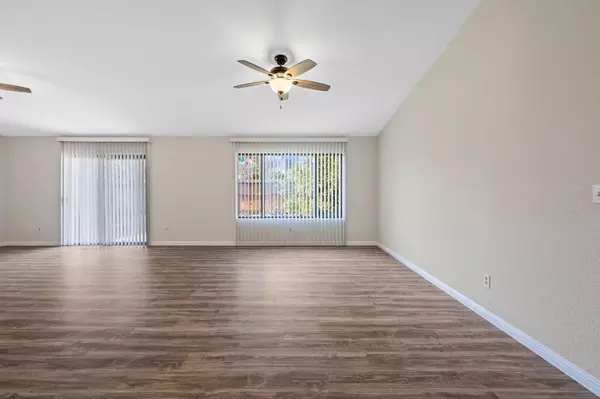$435,000
$439,950
1.1%For more information regarding the value of a property, please contact us for a free consultation.
3 Beds
2 Baths
1,503 SqFt
SOLD DATE : 02/12/2024
Key Details
Sold Price $435,000
Property Type Single Family Home
Sub Type Single Family Residence
Listing Status Sold
Purchase Type For Sale
Square Footage 1,503 sqft
Price per Sqft $289
MLS Listing ID 224001079
Sold Date 02/12/24
Bedrooms 3
Full Baths 2
HOA Fees $21/ann
HOA Y/N Yes
Originating Board MLS Metrolist
Year Built 1985
Lot Size 5,998 Sqft
Acres 0.1377
Property Description
Move-in ready home in desirable Stonewood neighborhood of north Stockton. Walking distance to schools, park and community pool. Bright, open & airy floorplan with newer laminate flooring throughout most of home. Tile floors in kitchen & baths. Breakfast bar, new stove & hood and large pantry cupboard in kitchen. Large living/family room has brick fireplace, dual ceiling fans and slider to nicely landscaped backyard with newer fencing. New window blinds & fresh interior paint. Lodi school district. Professionally cleaned and looking great! Put this one on your must see list!
Location
State CA
County San Joaquin
Area 20705
Direction Thornton Road to west on Estate Drive to Smoke Tree Circle.
Rooms
Living Room Cathedral/Vaulted, Great Room
Dining Room Space in Kitchen, Dining/Living Combo
Kitchen Pantry Cabinet, Tile Counter
Interior
Heating Central
Cooling Central
Flooring Laminate, Tile
Fireplaces Number 1
Fireplaces Type Brick, Living Room
Appliance Hood Over Range, Dishwasher, Free Standing Electric Range
Laundry Electric, In Garage
Exterior
Parking Features Garage Facing Front, Uncovered Parking Space
Garage Spaces 2.0
Pool Membership Fee, Common Facility, See Remarks
Utilities Available Electric, Natural Gas Connected
Amenities Available See Remarks
Roof Type Composition
Private Pool Yes
Building
Lot Description Curb(s)/Gutter(s), Shape Irregular
Story 1
Foundation Slab
Sewer In & Connected
Water Meter on Site
Architectural Style Ranch
Schools
Elementary Schools Lodi Unified
Middle Schools Lodi Unified
High Schools Lodi Unified
School District San Joaquin
Others
HOA Fee Include Pool
Senior Community No
Tax ID 078-020-26
Special Listing Condition Successor Trustee Sale
Read Less Info
Want to know what your home might be worth? Contact us for a FREE valuation!

Our team is ready to help you sell your home for the highest possible price ASAP

Bought with RE/MAX Grupe Gold






