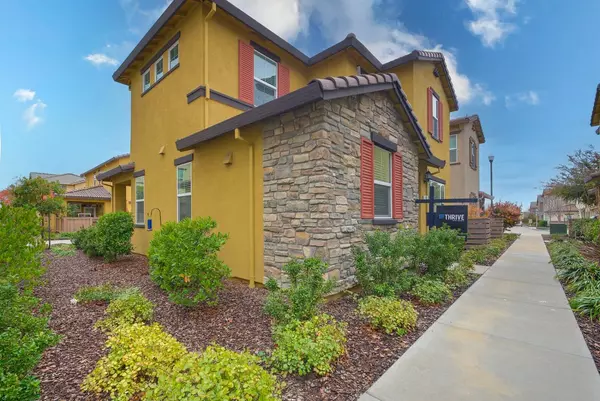$620,000
$614,900
0.8%For more information regarding the value of a property, please contact us for a free consultation.
3 Beds
3 Baths
1,684 SqFt
SOLD DATE : 02/09/2024
Key Details
Sold Price $620,000
Property Type Single Family Home
Sub Type Single Family Residence
Listing Status Sold
Purchase Type For Sale
Square Footage 1,684 sqft
Price per Sqft $368
Subdivision Veranda
MLS Listing ID 223114628
Sold Date 02/09/24
Bedrooms 3
Full Baths 2
HOA Fees $145/mo
HOA Y/N Yes
Originating Board MLS Metrolist
Year Built 2019
Lot Size 2,792 Sqft
Acres 0.0641
Property Description
Home for the holidays in the gated community of Veranda right off of Sierra College Blvd. This efficient Elliot Home has; EV car charger, upgraded appliances, quartz kitchen countertops, upgraded cabinets, upgraded handles and faucets, beautiful subway tile backsplash, deep single sink, slow close drawers and cabinets, blinds throughout, custom shelving in the insulated garage, ceiling fans throughout, custom master closet,tile floors throuight the bottom floor, berber carpet with upgraded padding,tankless water heater. Secondary bathroom has deep-tub. The smart home has a Google NEST thermostat both upstairs and downstairs. It also has a NEST door lock and door bell. Large covered patio, double pane windows. Walking distance to park, miners ravine, bayside church and local schools.
Location
State CA
County Placer
Area 12661
Direction Sierra college to Miners Ravine Dr. to Huddlestone Cir. in Veranda community.
Rooms
Master Bathroom Double Sinks, Tub w/Shower Over, Walk-In Closet
Master Bedroom Walk-In Closet
Living Room Great Room
Dining Room Breakfast Nook, Space in Kitchen
Kitchen Pantry Closet, Quartz Counter, Kitchen/Family Combo
Interior
Heating Central
Cooling Ceiling Fan(s), Central, MultiZone
Flooring Carpet, Tile
Window Features Dual Pane Full
Appliance Built-In Gas Oven
Laundry Cabinets, Upper Floor, Inside Room
Exterior
Exterior Feature Covered Courtyard
Parking Features Attached, EV Charging, Garage Door Opener, Guest Parking Available
Garage Spaces 2.0
Fence Back Yard, Fenced, Wood
Utilities Available Cable Available, Solar
Amenities Available Playground, Dog Park, Greenbelt, Other
Roof Type Tile
Topography Trees Few
Street Surface Chip And Seal
Private Pool No
Building
Lot Description Auto Sprinkler Front
Story 2
Foundation Slab
Builder Name Elliot Homes
Sewer In & Connected
Water Public
Level or Stories Two
Schools
Elementary Schools Eureka Union
Middle Schools Eureka Union
High Schools Placer Union High
School District Placer
Others
HOA Fee Include MaintenanceExterior, MaintenanceGrounds
Senior Community No
Tax ID 455-280-023-000
Special Listing Condition Other
Pets Allowed Yes
Read Less Info
Want to know what your home might be worth? Contact us for a FREE valuation!

Our team is ready to help you sell your home for the highest possible price ASAP

Bought with Realty One Group Complete






