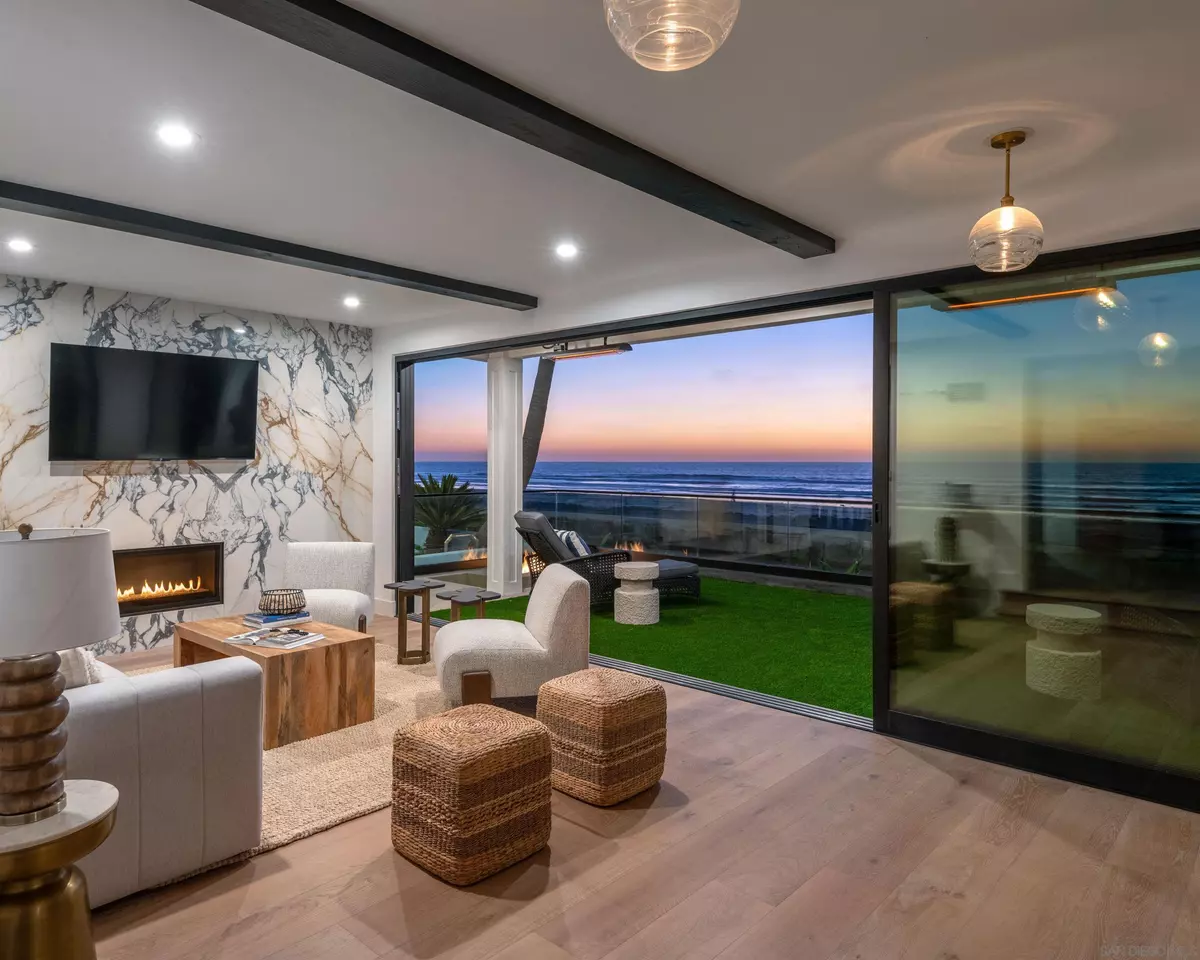$6,225,000
$6,495,000
4.2%For more information regarding the value of a property, please contact us for a free consultation.
5 Beds
3 Baths
2,555 SqFt
SOLD DATE : 01/24/2024
Key Details
Sold Price $6,225,000
Property Type Single Family Home
Sub Type Detached
Listing Status Sold
Purchase Type For Sale
Square Footage 2,555 sqft
Price per Sqft $2,436
Subdivision Mission Beach
MLS Listing ID 230023997
Sold Date 01/24/24
Style Detached
Bedrooms 5
Full Baths 3
Construction Status Additions/Alterations,Turnkey,Updated/Remodeled
HOA Y/N No
Year Built 1931
Lot Size 3,063 Sqft
Acres 0.07
Lot Dimensions 36x85
Property Description
Simply stunning direct oceanfront single family home in Mission Beach! Breathtaking panoramic views envelop your senses in this one-of-a-kind, newly remodeled 2-story home featuring 4 bedrooms, a bonus room, and 3 full bathrooms. Entry level includes a gated spacious waterfront patio with built-in heaters and inviting fire pit, step down living room with fireplace on designer porcelain wall, kitchen w/ breakfast area, sitting room, separate dining/family room, full bath and full sized laundry. Upstairs boasts an exquisite primary retreat with endless ocean views plus sitting/dressing room and beautiful primary bath with walk-in shower, walk-in closet, and dual sink vanity. Bonus room is currently used as office space, the hall bath with walk-in shower serves two rear bedrooms both with direct access to the rooftop terrace and hot tub. Alley access 2-car side-by-side attached garage plus additional parking space. Central AC. Fabulous proximity to the beach and bay lifestyle and activities. Belmont Amusement Park, the Plunge pool, restaurants, and coffee shops are all within walking distance.
Location
State CA
County San Diego
Community Mission Beach
Area Pacific Beach (92109)
Zoning MBPD-R-S
Rooms
Other Rooms 8x14
Master Bedroom 13x13
Bedroom 2 12x13
Bedroom 3 12x10
Bedroom 4 11x11
Living Room 23x13
Dining Room 12x20
Kitchen 8x13
Interior
Interior Features Balcony, Bathtub, Beamed Ceilings, Built-Ins, Living Room Deck Attached, Pantry, Recessed Lighting, Remodeled Kitchen, Shower, Shower in Tub, Sunken Living Room
Heating Natural Gas
Cooling Central Forced Air
Flooring Tile, Wood
Fireplaces Number 2
Fireplaces Type FP in Living Room, Fire Pit, Outdoors
Equipment Dishwasher, Disposal, Dryer, Microwave, Refrigerator, Washer, Gas Stove, Gas Cooking
Steps No
Appliance Dishwasher, Disposal, Dryer, Microwave, Refrigerator, Washer, Gas Stove, Gas Cooking
Laundry Laundry Room, Inside
Exterior
Exterior Feature Stucco, Wood, Wood/Stucco
Parking Features Attached, Garage, Garage - Rear Entry, Garage - Two Door, Garage Door Opener
Garage Spaces 2.0
Fence Gate, Partial, Wood
Utilities Available Cable Available, Electricity Connected, Natural Gas Connected, Phone Available, Sewer Connected, Water Connected
View Ocean, Panoramic, Panoramic Ocean, Water, White Water
Roof Type Composition,Flat,Shingle
Total Parking Spaces 3
Building
Lot Description Alley Access, Public Street, Sidewalks, Street Paved, West of I-5, West of 101
Story 2
Lot Size Range 1-3999 SF
Sewer Sewer Connected, Public Sewer
Water Meter on Property, Public
Architectural Style Contemporary
Level or Stories 2 Story
Construction Status Additions/Alterations,Turnkey,Updated/Remodeled
Others
Ownership Fee Simple
Acceptable Financing Cash, Conventional
Listing Terms Cash, Conventional
Pets Allowed Yes
Read Less Info
Want to know what your home might be worth? Contact us for a FREE valuation!

Our team is ready to help you sell your home for the highest possible price ASAP

Bought with Tyler Bowman • Compass






