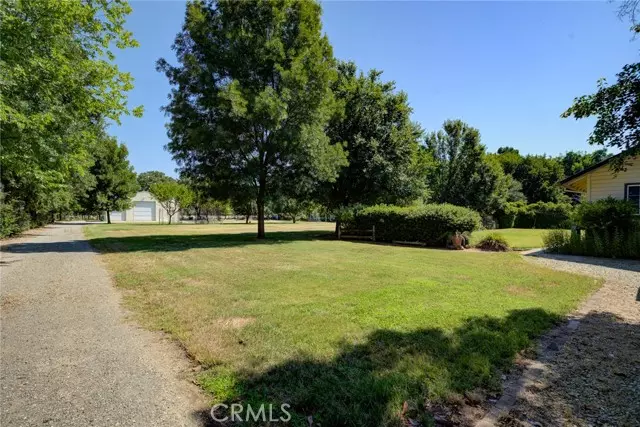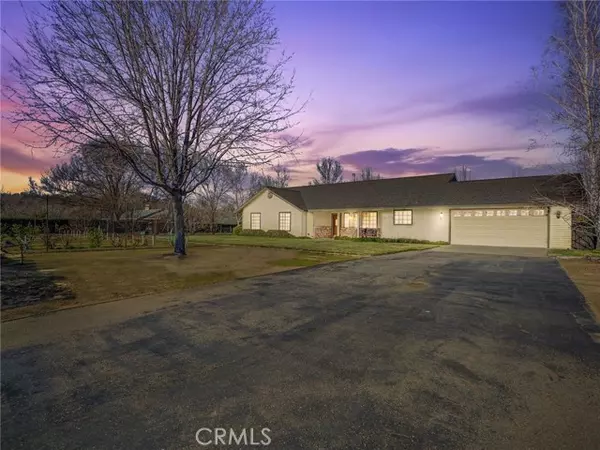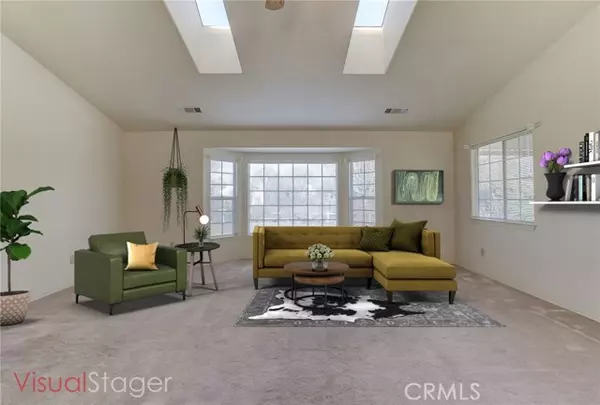$475,000
$499,000
4.8%For more information regarding the value of a property, please contact us for a free consultation.
3 Beds
2 Baths
1,760 SqFt
SOLD DATE : 11/15/2023
Key Details
Sold Price $475,000
Property Type Single Family Home
Sub Type Detached
Listing Status Sold
Purchase Type For Sale
Square Footage 1,760 sqft
Price per Sqft $269
MLS Listing ID OR23015469
Sold Date 11/15/23
Style Detached
Bedrooms 3
Full Baths 2
Construction Status Turnkey
HOA Y/N No
Year Built 1992
Lot Size 1.230 Acres
Acres 1.23
Property Description
Nestled in the highly desired Sacramento River Bend area of Red Bluff, this magnificent ranch-style home offers an exceptional living experience. As you walk through the front door, you'll immediately feel the pride of ownership evident in every detail of this custom home. The large living room seamlessly opens to the dining area, creating a welcoming space for gatherings and entertaining. Upscale features such as vaulted ceilings, ceiling fans, ample dual pane windows, and skylights fill the home with natural light and enhance its charm. Stay comfortable year-round with the newer HVAC system. The wood stove with brick hearth accents adds a cozy touch to the living area, perfect for those chilly evenings. A newer roof provides peace of mind and adds to the overall quality of the home. The kitchen boasts custom oak cabinetry and a convenient pantry, offering plenty of storage space for all your culinary needs. The separate large laundry room provides extra closets and cabinets, ensuring organization and functionality. The executive suite is a true retreat, featuring an ensuite bathroom with dual sinks, extra cabinetry, a walk-in shower, and a huge walk-in closet. Two additional large-sized bedrooms and a guest bathroom are perfect for accommodating family or guests. Enjoy easy access to the backyard from the kitchen, executive bedroom, or attached garage. The expansive outdoor space provides endless opportunities to bring your dreams to life. Whether you envision space for horses, a pool, or even in-law unit, there's plenty of room to make it a reality. The massive shop is a
Nestled in the highly desired Sacramento River Bend area of Red Bluff, this magnificent ranch-style home offers an exceptional living experience. As you walk through the front door, you'll immediately feel the pride of ownership evident in every detail of this custom home. The large living room seamlessly opens to the dining area, creating a welcoming space for gatherings and entertaining. Upscale features such as vaulted ceilings, ceiling fans, ample dual pane windows, and skylights fill the home with natural light and enhance its charm. Stay comfortable year-round with the newer HVAC system. The wood stove with brick hearth accents adds a cozy touch to the living area, perfect for those chilly evenings. A newer roof provides peace of mind and adds to the overall quality of the home. The kitchen boasts custom oak cabinetry and a convenient pantry, offering plenty of storage space for all your culinary needs. The separate large laundry room provides extra closets and cabinets, ensuring organization and functionality. The executive suite is a true retreat, featuring an ensuite bathroom with dual sinks, extra cabinetry, a walk-in shower, and a huge walk-in closet. Two additional large-sized bedrooms and a guest bathroom are perfect for accommodating family or guests. Enjoy easy access to the backyard from the kitchen, executive bedroom, or attached garage. The expansive outdoor space provides endless opportunities to bring your dreams to life. Whether you envision space for horses, a pool, or even in-law unit, there's plenty of room to make it a reality. The massive shop is a mechanic's dream, complete with 220V power and several large vehicle entry doors. Alternatively, you can easily convert the shop into a horse barn, catering to equestrian enthusiasts. Around the corner from the property, you'll discover over 18,000 acres of public land offering a river access boat ramp, horse riding trails, and abundant fishing opportunities for trophy salmon and steelhead. The property's zoning, R1-A-BZ, allows for both agriculture and business, making it a unique opportunity to play and work from the comfort of your home. Don't wait any longer to make this exceptional property yours. Experience the beauty of the Sacramento River Bend area and all the amenities it has to offer. Schedule a viewing today and seize this extraordinary opportunity at 21960 Parkway Drive!
Location
State CA
County Tehama
Area Red Bluff (96080)
Interior
Interior Features Pantry
Cooling Central Forced Air
Flooring Carpet, Tile
Fireplaces Type FP in Living Room
Equipment Dishwasher, Disposal, Refrigerator, Electric Range
Appliance Dishwasher, Disposal, Refrigerator, Electric Range
Laundry Laundry Room
Exterior
Exterior Feature Brick, Wood
Parking Features Garage
Garage Spaces 5.0
Fence Partial, Average Condition
Community Features Horse Trails
Complex Features Horse Trails
Utilities Available Electricity Connected
View Pasture
Roof Type Composition
Total Parking Spaces 5
Building
Lot Description National Forest
Lot Size Range 1+ to 2 AC
Sewer Conventional Septic
Water Well
Architectural Style Ranch
Level or Stories 1 Story
Construction Status Turnkey
Others
Acceptable Financing Cash, Conventional, Cash To New Loan
Listing Terms Cash, Conventional, Cash To New Loan
Special Listing Condition Standard
Read Less Info
Want to know what your home might be worth? Contact us for a FREE valuation!

Our team is ready to help you sell your home for the highest possible price ASAP

Bought with General NONMEMBER • NONMEMBER MRML






