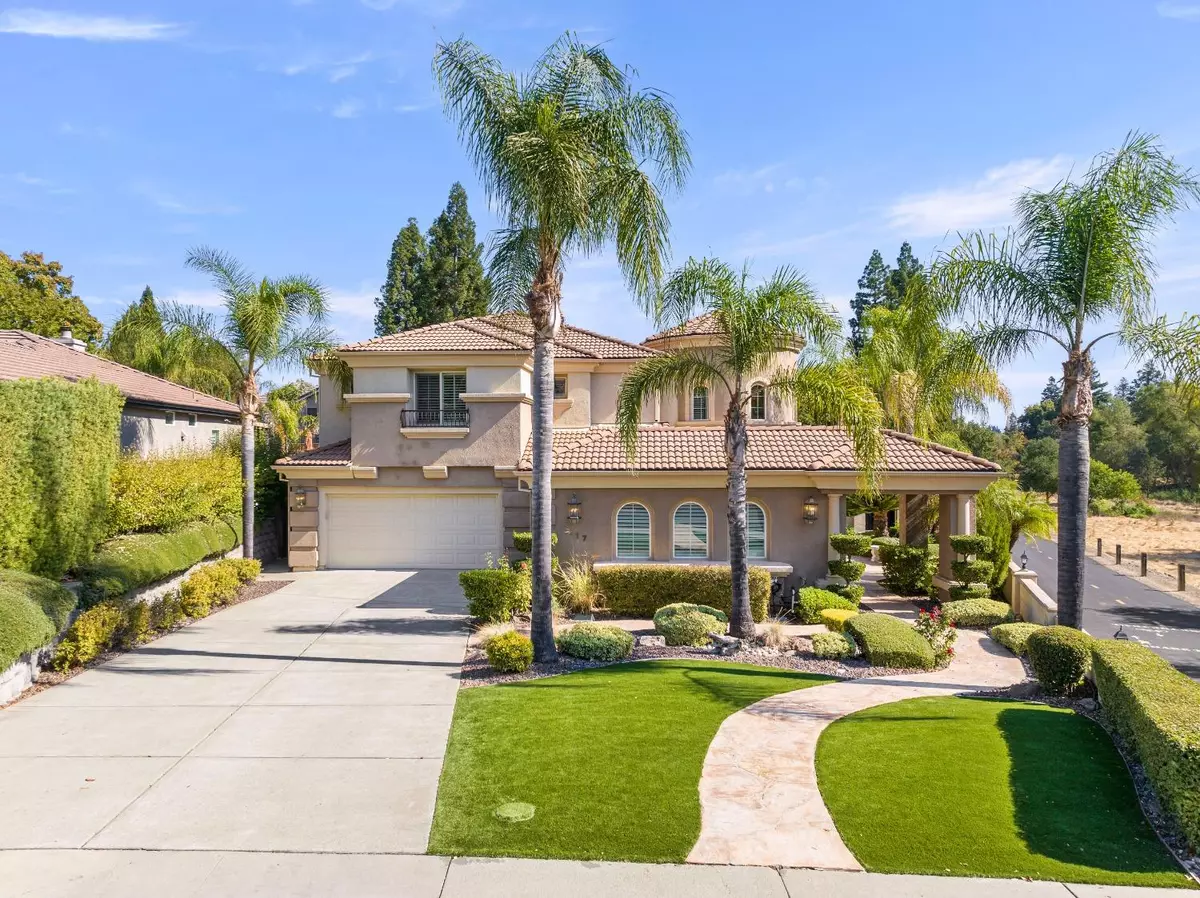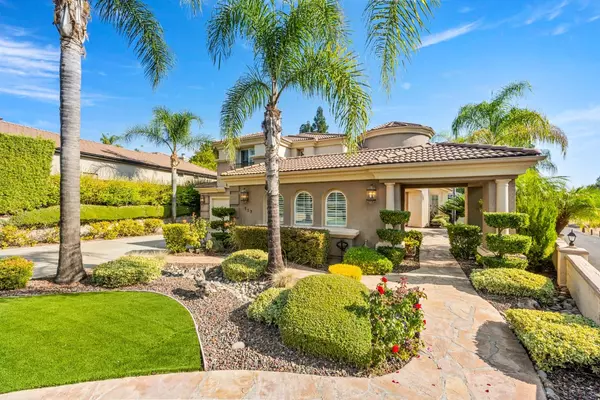$1,020,000
$995,000
2.5%For more information regarding the value of a property, please contact us for a free consultation.
5 Beds
4 Baths
3,570 SqFt
SOLD DATE : 11/14/2023
Key Details
Sold Price $1,020,000
Property Type Single Family Home
Sub Type Single Family Residence
Listing Status Sold
Purchase Type For Sale
Square Footage 3,570 sqft
Price per Sqft $285
Subdivision Highland Reserve West
MLS Listing ID 223101418
Sold Date 11/14/23
Bedrooms 5
Full Baths 3
HOA Fees $97/mo
HOA Y/N Yes
Originating Board MLS Metrolist
Year Built 2002
Lot Size 0.296 Acres
Acres 0.2955
Property Description
Welcome to the Best of Highland Reserve! This house is truly a place you will want to come home to. As you step inside, you will be greeted by custom hand-textured and painted Venetian plaster walls that give the interior a luxurious and charming European feel. The open concept family room and kitchen features a 6 burner stove and a prep sink in the island, making it a chef's dream. Whether you are preparing a family meal or hosting a gathering, this kitchen is sure to impress. The first floor bedroom suite has a private bathroom and doors that open to a tranquil courtyard. The office has a gorgeous built-in desk, with storage, ample natural light, and a view of the pool. Upstairs, you will find the spacious primary suite with 2 walk-in closets. Three more bedrooms are located at the other end of the hall, with a shared bathroom. Step outside to enjoy mature landscaping that adds beauty and privacy to the resort-like backyard, with a spa that cascades into the pool, a sun deck, an outdoor fireplace, and built-in BBQ. On one of the most desired streets in Roseville, this home offers convenient access to a walking/biking trail along the Pleasant Grove Creek and is a quick drive to Hwy 65 and some of Roseville's finest shopping, dining, & entertainment venues.
Location
State CA
County Placer
Area 12678
Direction Pleasant Grove to Pioneer. Right on Trehowell. Left on Chip Shot Way.
Rooms
Family Room Great Room
Master Bathroom Shower Stall(s), Double Sinks, Soaking Tub, Tile, Window
Master Bedroom Walk-In Closet 2+
Living Room Cathedral/Vaulted
Dining Room Formal Room, Formal Area
Kitchen Breakfast Area, Pantry Cabinet, Granite Counter, Island, Island w/Sink, Kitchen/Family Combo
Interior
Interior Features Cathedral Ceiling, Formal Entry
Heating Central, Fireplace(s)
Cooling Ceiling Fan(s), Central
Flooring Carpet, Tile, Wood
Fireplaces Number 4
Fireplaces Type Wood Burning, Gas Piped
Equipment Intercom
Window Features Solar Screens,Dual Pane Full,Window Coverings,Window Screens
Appliance Built-In Gas Oven, Built-In Gas Range, Gas Water Heater, Built-In Refrigerator, Compactor, Dishwasher, Disposal, Microwave, Double Oven
Laundry Cabinets, Inside Room
Exterior
Exterior Feature Fireplace, BBQ Built-In, Covered Courtyard, Dog Run
Parking Features Attached, RV Possible, Garage Door Opener, Garage Facing Front, Garage Facing Side, Interior Access
Garage Spaces 3.0
Fence Back Yard, Full
Pool Built-In, Electric Heat, Pool/Spa Combo, Gunite Construction
Utilities Available Cable Connected, Public, Electric, Underground Utilities, Internet Available, Natural Gas Connected
Amenities Available Other
Roof Type Tile
Private Pool Yes
Building
Lot Description Auto Sprinkler F&R, Private, Street Lights, Landscape Back, Landscape Front
Story 2
Foundation Slab
Sewer Public Sewer
Water Public
Schools
Elementary Schools Roseville City
Middle Schools Roseville City
High Schools Roseville Joint
School District Placer
Others
HOA Fee Include Other
Senior Community No
Restrictions Other
Tax ID 359-020-037-000
Special Listing Condition None
Pets Allowed Yes
Read Less Info
Want to know what your home might be worth? Contact us for a FREE valuation!

Our team is ready to help you sell your home for the highest possible price ASAP

Bought with Compass






