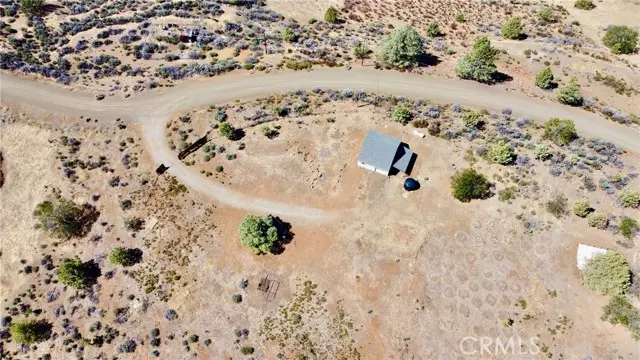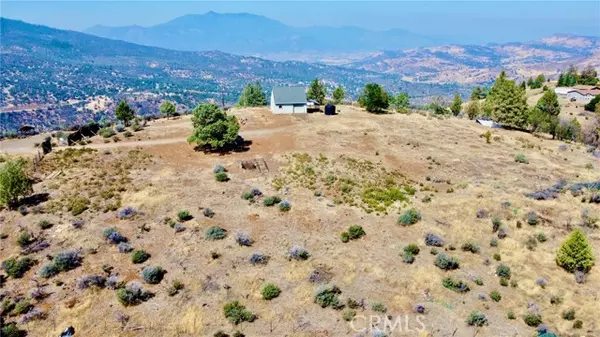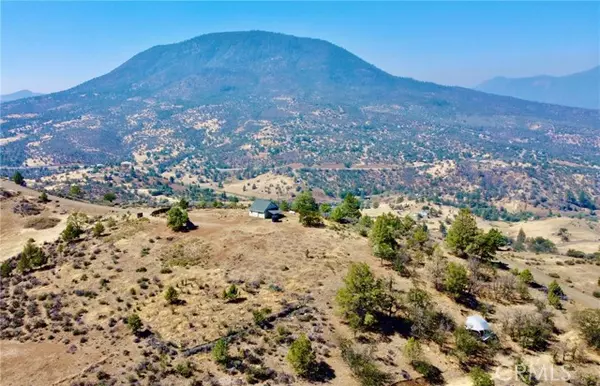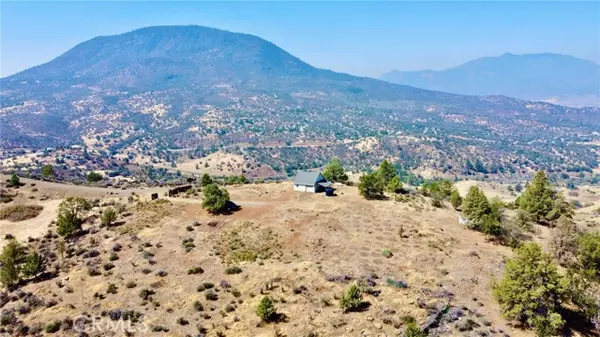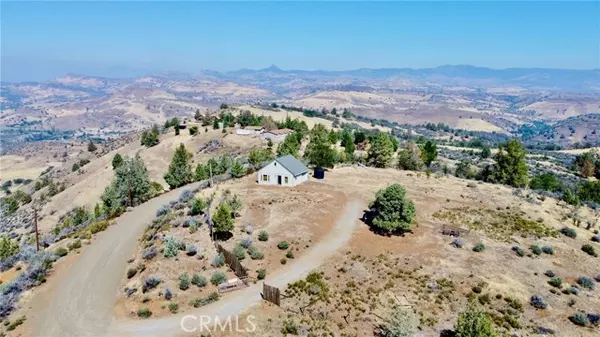$99,000
$110,000
10.0%For more information regarding the value of a property, please contact us for a free consultation.
1 Bed
1 Bath
976 SqFt
SOLD DATE : 10/13/2023
Key Details
Sold Price $99,000
Property Type Single Family Home
Sub Type Detached
Listing Status Sold
Purchase Type For Sale
Square Footage 976 sqft
Price per Sqft $101
MLS Listing ID SN23161221
Sold Date 10/13/23
Style Detached
Bedrooms 1
Full Baths 1
HOA Y/N No
Year Built 2008
Lot Size 5.000 Acres
Acres 5.0
Property Description
Built on a hilltop providing 360 degree panoramic views. Very private property with 5 acres of land (2 separate adjacent 2.5 acre parcels). This prime real estate is about 30 minutes south from Ashland Oregon and 20 minutes from Yreka CA. Records indicate the improvements were built in 2008. The lower level floors are finished concrete with heating in the floor. Nice open floor plan. A laundry room is in the large bathroom of the main floor. This property is located in the KRCE subdivision of Hornbrook CA. KRCE offers many home ownership benefits. The county records indicate these improvements to be permitted as a 28 X 24 foot garage, including a permitted engineered septic system and a permitted well. A kitchen, living space, upstairs loft and a large bathroom have been built into the home/garage. It's A very efficient floor plan. The exterior garage area wall has a carport extended (a lean to) from the common exterior wall.
Built on a hilltop providing 360 degree panoramic views. Very private property with 5 acres of land (2 separate adjacent 2.5 acre parcels). This prime real estate is about 30 minutes south from Ashland Oregon and 20 minutes from Yreka CA. Records indicate the improvements were built in 2008. The lower level floors are finished concrete with heating in the floor. Nice open floor plan. A laundry room is in the large bathroom of the main floor. This property is located in the KRCE subdivision of Hornbrook CA. KRCE offers many home ownership benefits. The county records indicate these improvements to be permitted as a 28 X 24 foot garage, including a permitted engineered septic system and a permitted well. A kitchen, living space, upstairs loft and a large bathroom have been built into the home/garage. It's A very efficient floor plan. The exterior garage area wall has a carport extended (a lean to) from the common exterior wall.
Location
State CA
County Siskiyou
Area Hornbrook (96044)
Interior
Flooring Carpet, Laminate, Linoleum/Vinyl
Equipment Dryer, Washer
Appliance Dryer, Washer
Exterior
Garage Spaces 1.0
Community Features Horse Trails
Complex Features Horse Trails
Utilities Available Electricity Connected, See Remarks, Sewer Connected
View Mountains/Hills
Total Parking Spaces 1
Building
Story 2
Lot Size Range 4+ to 10 AC
Sewer Private Sewer
Water Well
Level or Stories 2 Story
Others
Monthly Total Fees $81
Acceptable Financing Cash, Seller May Carry, Cash To New Loan
Listing Terms Cash, Seller May Carry, Cash To New Loan
Special Listing Condition Standard
Read Less Info
Want to know what your home might be worth? Contact us for a FREE valuation!

Our team is ready to help you sell your home for the highest possible price ASAP

Bought with Lenita Ramos • Sunshine Realty

