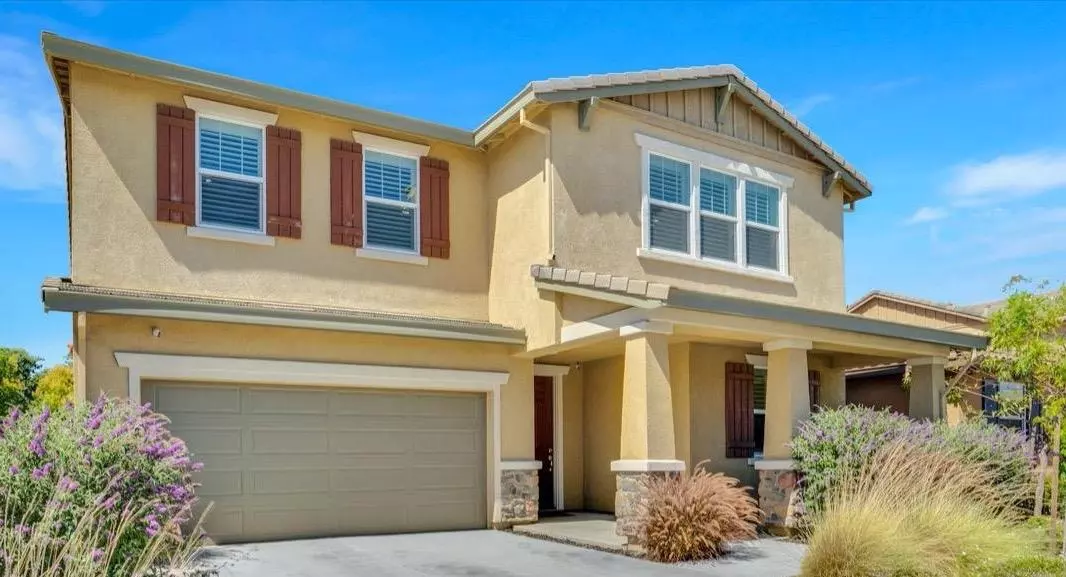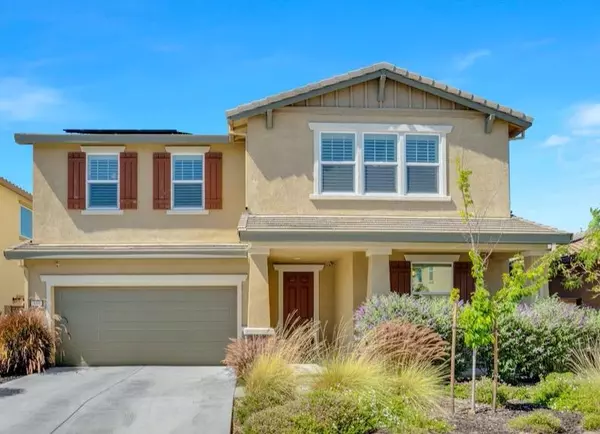$658,000
$658,900
0.1%For more information regarding the value of a property, please contact us for a free consultation.
5 Beds
4 Baths
2,832 SqFt
SOLD DATE : 09/06/2023
Key Details
Sold Price $658,000
Property Type Single Family Home
Sub Type Single Family Residence
Listing Status Sold
Purchase Type For Sale
Square Footage 2,832 sqft
Price per Sqft $232
Subdivision Destinations
MLS Listing ID 223074978
Sold Date 09/06/23
Bedrooms 5
Full Baths 4
HOA Fees $160/mo
HOA Y/N Yes
Originating Board MLS Metrolist
Year Built 2019
Lot Size 5,571 Sqft
Acres 0.1279
Property Description
Welcome to 535 Chagall Lane in the desirable Destinations Community. This beautiful home offers 5 bedrooms and 4 full bathrooms that includes a master suite and a junior suite (a bedroom with a full bathroom) upstairs. A full bathroom and bedroom downstairs. This amazing home includes a beautiful gourmet kitchen with stainless steal appliances, an oversized granite island, large pantry and mud room. The master bedroom has a large walk in closet with organizer. Shutters throughout and crown molding. The backyard is an oasis with a fully landscaped, easy maintenance backyard with a covered patio area. This beautiful home features paid off solar! Low HOA dues that include front yard maintenance, park, pool and clubhouse! A must see!
Location
State CA
County San Joaquin
Area 20708
Direction Use CPS for driving directions.
Rooms
Master Bathroom Shower Stall(s), Double Sinks, Soaking Tub
Master Bedroom Walk-In Closet
Living Room Great Room
Dining Room Breakfast Nook, Formal Area
Kitchen Breakfast Area, Pantry Closet, Granite Counter, Island, Island w/Sink
Interior
Heating Central
Cooling Central
Flooring Carpet, Vinyl
Fireplaces Number 1
Fireplaces Type Gas Log
Window Features Window Coverings
Appliance Gas Cook Top, Gas Water Heater, Hood Over Range
Laundry Cabinets, Inside Room
Exterior
Exterior Feature Entry Gate
Parking Features Garage Door Opener, Garage Facing Front, Interior Access
Garage Spaces 2.0
Fence Back Yard
Pool Common Facility, Pool House
Utilities Available Cable Available, Solar, Electric, Natural Gas Connected
Amenities Available Pool, Clubhouse, Park
Roof Type Tile
Porch Covered Patio
Private Pool Yes
Building
Lot Description Auto Sprinkler F&R, Gated Community
Story 2
Foundation Slab
Builder Name Richmond American Homes
Sewer In & Connected
Water Meter Required, Public
Architectural Style A-Frame, Contemporary
Schools
Elementary Schools Lodi Unified
Middle Schools Lodi Unified
High Schools Lodi Unified
School District San Joaquin
Others
HOA Fee Include MaintenanceExterior, Pool
Senior Community No
Tax ID 084-110-03
Special Listing Condition None
Read Less Info
Want to know what your home might be worth? Contact us for a FREE valuation!

Our team is ready to help you sell your home for the highest possible price ASAP

Bought with EXIT Realty Consultants






