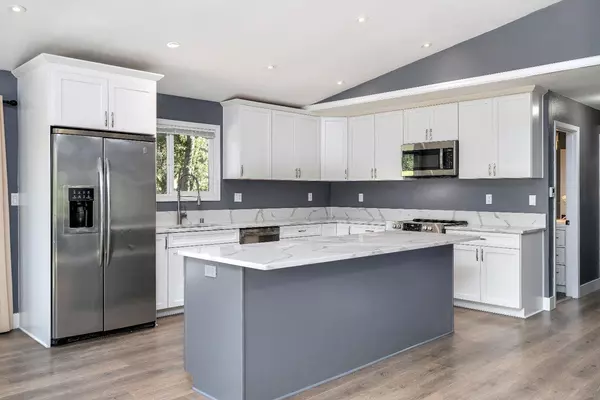$481,500
$441,000
9.2%For more information regarding the value of a property, please contact us for a free consultation.
5 Beds
3 Baths
1,848 SqFt
SOLD DATE : 09/02/2023
Key Details
Sold Price $481,500
Property Type Single Family Home
Sub Type Single Family Residence
Listing Status Sold
Purchase Type For Sale
Square Footage 1,848 sqft
Price per Sqft $260
Subdivision Lake Wildwood
MLS Listing ID 223069406
Sold Date 09/02/23
Bedrooms 5
Full Baths 3
HOA Fees $283/ann
HOA Y/N Yes
Originating Board MLS Metrolist
Year Built 1978
Lot Size 0.500 Acres
Acres 0.5
Property Description
Bring the Whole Crew to this 5 bedroom, 3 Bath home in Lake Wildwood. Located on a flag lot, safely back from the road, with room to roam. Remodeled kitchen and bathrooms, roof 2019. All living area w/3 bedrooms on the main level, laminate flooring, barn doors, views. Don't miss this one. Lower level with 2 bedrooms, outside access and one full bathroom. Lake Wildwood is a gated community, includes 24 hour Security, Lake, Skiing, Paddle boarding, Sailing, Tennis, Golf, Pickle Ball, Bocci Ball. Club House dining.
Location
State CA
County Nevada
Area 13114
Direction Main Gate to left on Jayhawk, Right on Hummingbird. Flag Lot located across from Linnet Court. Home will be on the Right.
Rooms
Master Bathroom Shower Stall(s), Double Sinks, Tile, Outside Access
Master Bedroom Balcony, Closet
Living Room Deck Attached, View
Dining Room Dining Bar, Dining/Family Combo, Space in Kitchen
Kitchen Other Counter, Pantry Closet, Slab Counter, Island
Interior
Heating Central
Cooling Central
Flooring Carpet, Laminate, Tile
Fireplaces Number 1
Fireplaces Type Living Room, Wood Stove
Window Features Dual Pane Full
Appliance Free Standing Refrigerator, Dishwasher, Disposal, Microwave, Free Standing Electric Range
Laundry Cabinets, Sink, Upper Floor, Hookups Only, Inside Area
Exterior
Parking Features Garage Facing Front, Guest Parking Available
Garage Spaces 1.0
Utilities Available Propane Tank Leased
Amenities Available Barbeque, Playground, Pool, Clubhouse, Putting Green(s), Golf Course, Tennis Courts, Greenbelt, Trails
View Woods
Roof Type Composition
Topography Downslope
Porch Front Porch, Uncovered Deck
Private Pool No
Building
Lot Description Flag Lot, Secluded, Gated Community
Story 2
Foundation Raised
Sewer Public Sewer
Water Meter on Site
Architectural Style Traditional
Level or Stories Two
Schools
Elementary Schools Penn Valley
Middle Schools Penn Valley
High Schools Nevada Joint Union
School District Nevada
Others
HOA Fee Include Security, Pool
Senior Community No
Tax ID 033-400-005-000
Special Listing Condition None
Pets Allowed Number Limit, Cats OK, Dogs OK
Read Less Info
Want to know what your home might be worth? Contact us for a FREE valuation!

Our team is ready to help you sell your home for the highest possible price ASAP

Bought with RE/MAX Gold






