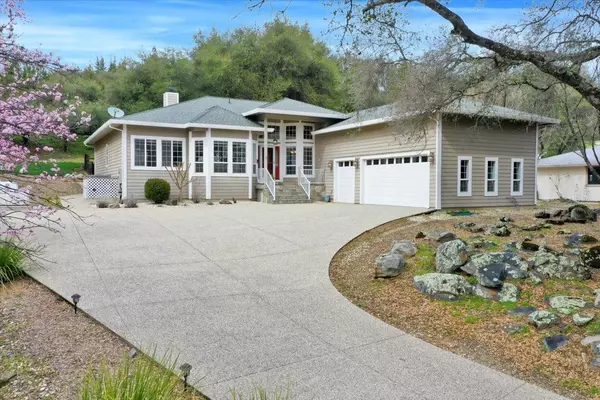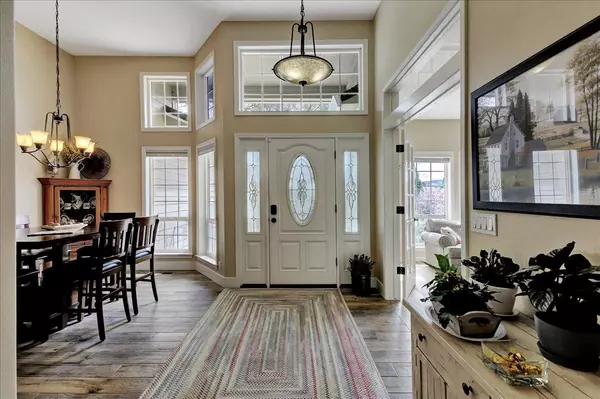$640,000
$650,000
1.5%For more information regarding the value of a property, please contact us for a free consultation.
3 Beds
3 Baths
2,317 SqFt
SOLD DATE : 07/31/2023
Key Details
Sold Price $640,000
Property Type Single Family Home
Sub Type Single Family Residence
Listing Status Sold
Purchase Type For Sale
Square Footage 2,317 sqft
Price per Sqft $276
Subdivision Lake Wildwood
MLS Listing ID 223022649
Sold Date 07/31/23
Bedrooms 3
Full Baths 2
HOA Fees $285/mo
HOA Y/N Yes
Originating Board MLS Metrolist
Year Built 2000
Lot Size 0.880 Acres
Acres 0.88
Property Description
In this Golfing/Boating Community of Lake Wildwood, sits this lovely, single story home featuring an open floorplan with 9' ceilings, formal and informal eating areas,three bedrooms,two and 1/2 baths, plus den/office all on .88 acres. The spacious Primary Bedroom, with access to the backyard fenced garden area, is located on the opposite side of the house away from the other two bdrms. The Primary Bath is complete with walk-in closet, dual sinks, soaking tub and walk-in shower. The well appointed kitchen will accommodate several cooks with ample quartz counter space, accented by tiled back splash, farm style sink and stainless steel appliances. The family room with its beautiful stone fire[place, built-in cabinets, including wet bar, and access to the covered patio for BBQing will be perfect for relaxing or entertaining. Flooring consist of tile in the entry, formal dining and kitchen area, while engineered wood completes the rest of this home. Extra features include a two car garage plus golf cart garage, plumbed for central vac, whole house fan and generic whole house generator. Lake Wildwood offers golfing, boating, swimming, pickle ball, tennis and bocci courts, trails, clubhouse and restaurant and so much more including 24 security.
Location
State CA
County Nevada
Area 13114
Direction Highway 20 to Pleasant Valley Road to second security gate (North Gate).Take immediate left onto Thistle Loop.
Rooms
Family Room Great Room
Master Bathroom Double Sinks, Soaking Tub, Low-Flow Shower(s), Low-Flow Toilet(s), Tile, Walk-In Closet, Window
Master Bedroom Ground Floor, Outside Access
Living Room Other
Dining Room Breakfast Nook, Dining Bar, Formal Area
Kitchen Breakfast Room, Pantry Closet, Quartz Counter, Skylight(s)
Interior
Heating Propane, Central, Fireplace Insert
Cooling Ceiling Fan(s), Central, Whole House Fan
Flooring Tile, Vinyl, Wood
Fireplaces Number 1
Fireplaces Type Insert, Family Room, Gas Log
Equipment Central Vac Plumbed
Window Features Bay Window(s),Dual Pane Full,Window Coverings
Appliance Built-In Electric Oven, Free Standing Refrigerator, Gas Cook Top, Dishwasher, Disposal, Microwave, Double Oven, Plumbed For Ice Maker
Laundry Cabinets, Sink, Ground Floor, Hookups Only, Inside Room
Exterior
Parking Features Attached, Golf Cart, Guest Parking Available
Garage Spaces 2.0
Fence Back Yard, Metal, Partial, Wood
Utilities Available Cable Connected, Propane Tank Leased, Public, Generator, Internet Available
Amenities Available Playground, Pool, Clubhouse, Putting Green(s), Recreation Facilities, Golf Course, Tennis Courts, Greenbelt, Trails, Park, Other
Roof Type Composition
Topography Snow Line Below,Lot Grade Varies,Rock Outcropping
Street Surface Paved
Porch Awning, Covered Patio
Private Pool No
Building
Lot Description Auto Sprinkler F&R, Gated Community, Low Maintenance
Story 1
Foundation Raised
Sewer In & Connected, Public Sewer
Water Water District, Public
Level or Stories One
Schools
Elementary Schools Penn Valley
Middle Schools Penn Valley
High Schools Nevada Joint Union
School District Nevada
Others
HOA Fee Include Pool
Senior Community No
Restrictions Signs,Tree Ordinance,Guests
Tax ID 031-430-005-000
Special Listing Condition None
Pets Allowed Yes, Cats OK, Dogs OK
Read Less Info
Want to know what your home might be worth? Contact us for a FREE valuation!

Our team is ready to help you sell your home for the highest possible price ASAP

Bought with eXp Realty of California Inc.






