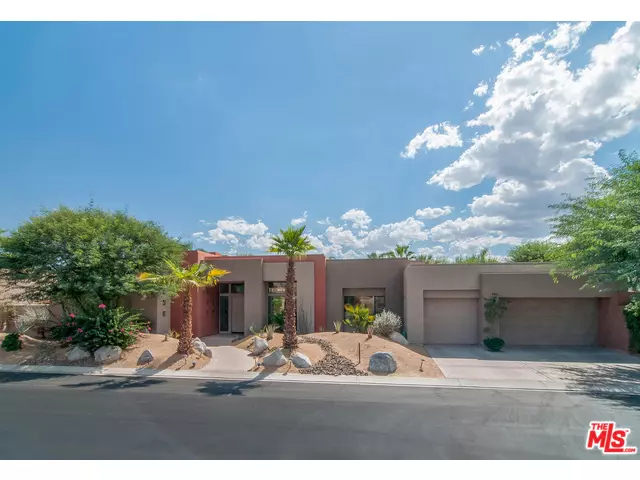$1,050,000
$1,075,000
2.3%For more information regarding the value of a property, please contact us for a free consultation.
4 Beds
3 Baths
3,607 SqFt
SOLD DATE : 12/04/2014
Key Details
Sold Price $1,050,000
Property Type Single Family Home
Sub Type Single Family Residence
Listing Status Sold
Purchase Type For Sale
Square Footage 3,607 sqft
Price per Sqft $291
Subdivision Sterling Estates
MLS Listing ID 14788617PS
Sold Date 12/04/14
Bedrooms 4
Full Baths 3
Condo Fees $210
HOA Fees $210/mo
HOA Y/N Yes
Year Built 2002
Lot Size 0.350 Acres
Property Sub-Type Single Family Residence
Property Description
UNDER $300PSF! You will not see prices this low again in Sterling Estates! Built by an award winning builder, a renowned architect and an exclusive Rancho Mirage address are the defining qualities of Sterling Estates. Located on an estate size home site with south exposure and featuring sophisticated desert contemporary styling. Three en-suite Bedrooms all with walk in closets; massive walk in closets in the master bedroom + an extended retreat area; dual vanities, separate soaking tub; soffit treatment, indirect lighting, custom built in bar with fridge/ice-maker, wine cooler & sink, built in entertainment center, fire features at interior and exterior, large office & dining rm with built in buffets. If it is contemporary you want, look no further in successful Sterling Estates. Impressive pool & spa surrounded by lush & private landscaping. See the HD video tour link with additional photos.
Location
State CA
County Riverside
Area 321 - Rancho Mirage
Interior
Interior Features Built-in Features, Block Walls, Coffered Ceiling(s), Separate/Formal Dining Room, Bar, Primary Suite, Walk-In Closet(s)
Heating Forced Air
Cooling Central Air
Flooring Tile
Fireplaces Type Gas
Fireplace Yes
Appliance Dishwasher, Refrigerator
Laundry Laundry Room
Exterior
Parking Features Garage, Garage Door Opener
Fence Block
Pool Gunite, Private
Utilities Available Cable Available
View Y/N Yes
View Mountain(s)
Porch Covered
Attached Garage No
Private Pool Yes
Building
Lot Description Sprinklers Timer
Story One
Entry Level One
Foundation Slab
Architectural Style Contemporary
Level or Stories One
New Construction No
Schools
School District Palm Springs Unified
Others
HOA Name Monarch
Senior Community No
Tax ID 674110029
Acceptable Financing Cash, Conventional
Listing Terms Cash, Conventional
Financing Cash
Special Listing Condition Standard
Read Less Info
Want to know what your home might be worth? Contact us for a FREE valuation!

Our team is ready to help you sell your home for the highest possible price ASAP

Bought with Rosemary Woodward • Bella Rosa Realty

