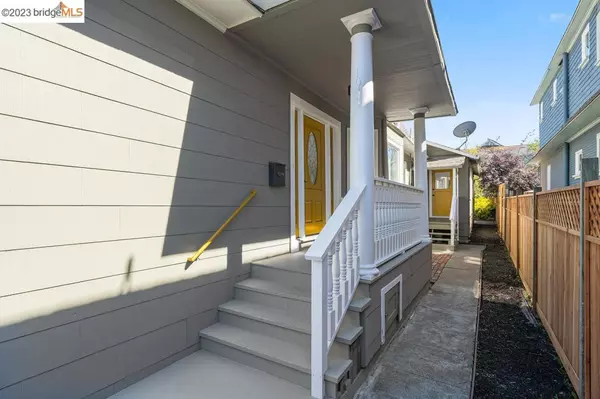$1,210,000
$1,149,000
5.3%For more information regarding the value of a property, please contact us for a free consultation.
4 Beds
2 Baths
1,991 SqFt
SOLD DATE : 06/05/2023
Key Details
Sold Price $1,210,000
Property Type Single Family Home
Sub Type Single Family Residence
Listing Status Sold
Purchase Type For Sale
Square Footage 1,991 sqft
Price per Sqft $607
Subdivision Oakland
MLS Listing ID 41025142
Sold Date 06/05/23
Bedrooms 4
Full Baths 2
HOA Y/N No
Year Built 1892
Lot Size 4,290 Sqft
Property Description
Spectacular opportunity to own this sunny, spacious, open concept Cape Cod Victorian with extra bonus spaces & an urban gardener's paradise. Endless indoor & outdoor space to entertain/garden & let your hobbies/vision take hold! 3 generous beds & 1 updated bath located on the second floor. Open concept kitchen, dining/living room, updated bathroom, sunny bonus office/patio doors lead to a spacious & private deck/backyard which is perfect for morning & evening meals. Additional family room and bedroom off of the kitchen is perfect to use for in-laws and guests with its separate entrance as well. Updates include: newer kitchen and baths with stone counters, dual pane windows, hardwoods, fresh interior paint, water heater, and furnace. Shared driveway leads to a wonderful backyard with a pergola covered seating area which is perfect for BBQ's. Plenty of space to build an ADU still if desired. Centrally located in Paradise Park nearby Emeryville, Berkeley, North Oakland, San Pablo ave with all of it's neighborhood eateries and shops: such as SideShow kitchen, Café Colucci, Cassave Mexican, Wolfhound Bar, Ace Maker Space and so much more. This is the one you have been looking for in a stellar central location!
Location
State CA
County Alameda
Interior
Interior Features Utility Room
Heating Forced Air, Natural Gas
Cooling None
Flooring See Remarks, Tile, Wood
Fireplaces Type None
Fireplace No
Appliance Gas Water Heater, Dryer, Washer
Exterior
Parking Features Off Street
Pool None
View Y/N Yes
View Trees/Woods
Roof Type Shingle
Accessibility None
Attached Garage No
Private Pool No
Building
Lot Description Back Yard, Front Yard, Garden, Street Level, Yard, Zero Lot Line
Story Two
Entry Level Two
Sewer Public Sewer
Architectural Style Cape Cod, Victorian
Level or Stories Two
Schools
School District Oakland
Others
Tax ID 15134023
Acceptable Financing Cash, Conventional, 1031 Exchange, FHA
Listing Terms Cash, Conventional, 1031 Exchange, FHA
Read Less Info
Want to know what your home might be worth? Contact us for a FREE valuation!

Our team is ready to help you sell your home for the highest possible price ASAP

Bought with LISA ROBESCH • Red Oak Realty






