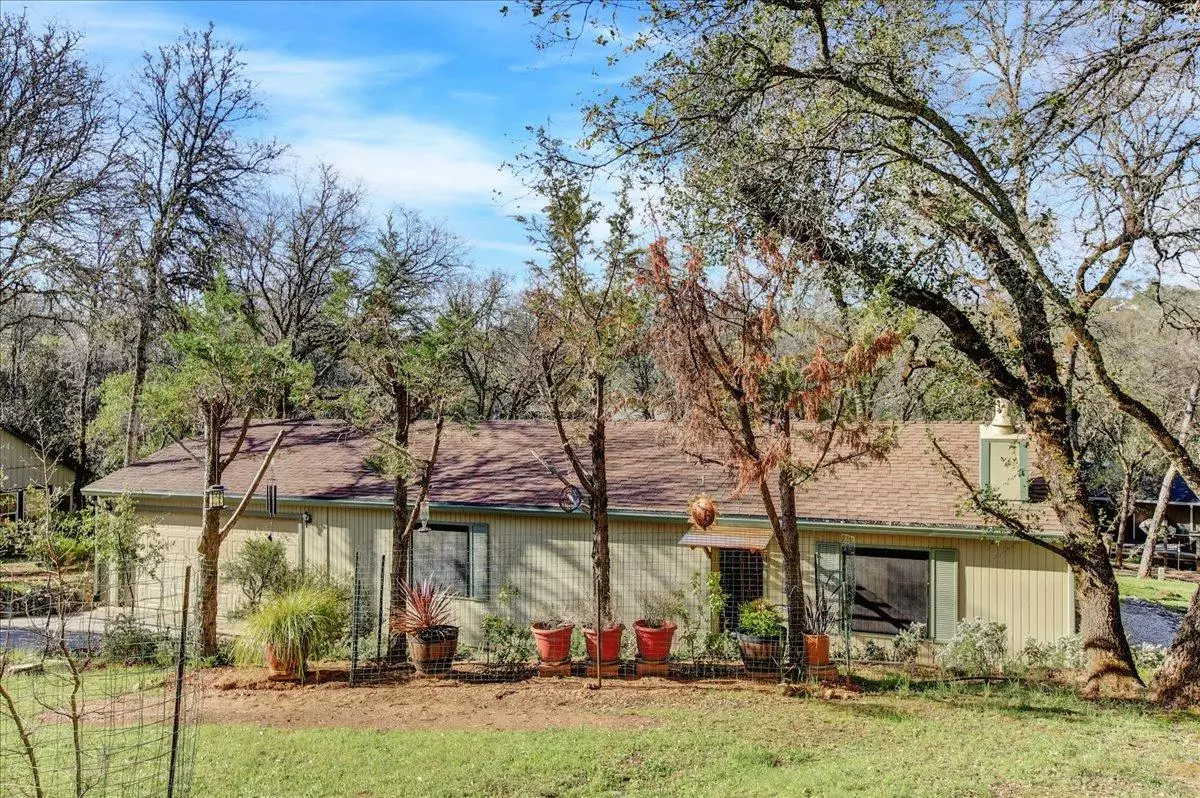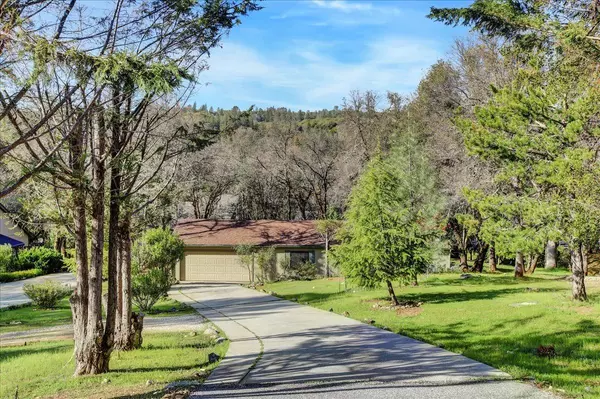$309,000
$309,000
For more information regarding the value of a property, please contact us for a free consultation.
2 Beds
1 Bath
994 SqFt
SOLD DATE : 05/31/2023
Key Details
Sold Price $309,000
Property Type Single Family Home
Sub Type Single Family Residence
Listing Status Sold
Purchase Type For Sale
Square Footage 994 sqft
Price per Sqft $310
Subdivision Lake Wildwood
MLS Listing ID 223031690
Sold Date 05/31/23
Bedrooms 2
Full Baths 1
HOA Fees $248/mo
HOA Y/N Yes
Originating Board MLS Metrolist
Year Built 1981
Lot Size 0.340 Acres
Acres 0.34
Property Description
This small, yet very functional, energy efficient home is located within the golf course, gated community of Lake Wildwood and close to one of the five beaches from which to enjoy swimming, boating, paddle boarding and beautiful sunsets within this subdivision. The Sanyo heating and air unit keeps this bungalow comfortable throughout the year along with the battery powered propane gas stove both of which are located in the living area. Enjoy breakfast or a cozy starlite dinner in the unique centrally located open air atrium which can be seen from every room in the house. Set back from the road, the low maintenance front yard with manual drip system as well as the backyard will afford the new owner time to expand the gardens and/or simply enjoy all the activities this community has to offer such as bocce ball, tennis, pickle ball, golf just to mention a few.
Location
State CA
County Nevada
Area 13114
Direction Hwy 20-Pleasant Valley Road-First Guard Gate-Immediate Left onto Lake Forest Dr-Right on Chaparral-R on Warbler
Rooms
Guest Accommodations No
Master Bedroom Closet, Ground Floor
Living Room Other
Dining Room Dining/Living Combo
Kitchen Pantry Cabinet, Synthetic Counter
Interior
Heating Propane Stove, See Remarks
Cooling Ceiling Fan(s), See Remarks
Flooring Carpet, Vinyl
Fireplaces Number 1
Fireplaces Type Living Room, Gas Piped
Window Features Window Coverings,Window Screens
Appliance Free Standing Refrigerator, Dishwasher, Electric Water Heater, Free Standing Electric Range
Laundry Laundry Closet, Dryer Included, Washer Included, In Kitchen
Exterior
Parking Features Attached, Garage Facing Front, Interior Access
Garage Spaces 2.0
Fence None
Utilities Available Cable Connected, Propane Tank Leased, Public, DSL Available, Electric, Internet Available
Amenities Available Barbeque, Playground, Pool, Clubhouse, Putting Green(s), Recreation Facilities, Golf Course, Tennis Courts, Greenbelt, Trails, See Remarks, Park
Roof Type Composition
Topography Snow Line Below,Lot Sloped,Trees Few
Street Surface Paved
Porch Uncovered Patio
Private Pool No
Building
Lot Description Gated Community, Low Maintenance
Story 1
Foundation Slab
Sewer Public Sewer
Water Water District
Level or Stories One
Schools
Elementary Schools Pleasant Valley
Middle Schools Pleasant Valley
High Schools Nevada Joint Union
School District Nevada
Others
HOA Fee Include MaintenanceGrounds, Security, Pool
Senior Community No
Restrictions Signs,Tree Ordinance,See Remarks
Tax ID 033-030-012-000
Special Listing Condition None
Pets Allowed Number Limit, Cats OK, Dogs OK
Read Less Info
Want to know what your home might be worth? Contact us for a FREE valuation!

Our team is ready to help you sell your home for the highest possible price ASAP

Bought with Absolute Realty






